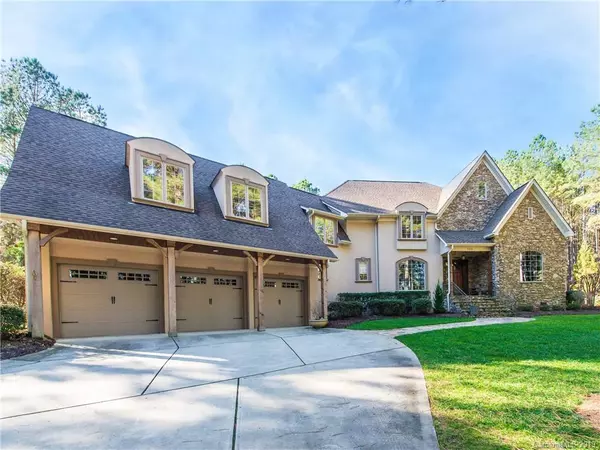For more information regarding the value of a property, please contact us for a free consultation.
7315 Bay Ridge DR Denver, NC 28037
Want to know what your home might be worth? Contact us for a FREE valuation!

Our team is ready to help you sell your home for the highest possible price ASAP
Key Details
Sold Price $715,000
Property Type Single Family Home
Sub Type Single Family Residence
Listing Status Sold
Purchase Type For Sale
Square Footage 4,664 sqft
Price per Sqft $153
Subdivision Pebble Bay
MLS Listing ID 3464327
Sold Date 05/07/19
Style Transitional
Bedrooms 4
Full Baths 4
Half Baths 2
Construction Status Completed
HOA Fees $87/ann
HOA Y/N 1
Abv Grd Liv Area 4,664
Year Built 2007
Lot Size 1.690 Acres
Acres 1.69
Lot Dimensions 122x89x383x210x477
Property Description
SHOWPLACE HOME CUSTOM BUILT BY KIMBERLY JAMES CONSTRUCTION. So many fantastic upgrades in this jewel for you to enjoy. Wonderful cul-de-sac 1.69 acre lot with privacy and a level elevation, kitchen/breakfast/family room with soaring ceilings, absolutely HUGE granite island, views of the pool and property from entire first floor, master on main with bath featuring over-sized ceramic tile shower and garden tub, dual walk-in closets, a owner's suite second to none! Office on main level w/20 foot ceiling & exposed beams, built-in bookshelves wall to wall. These original owners have spared no expense in upgrading this magnificent property including a stunning swimming pool, a bonus room that is one of the largest you will see, views and vistas from every vantage point and level, all located in Catawba County low tax area, GATED COMMUNITY, there is simply too much to describe here, check out the pictures and attachments to this listing and see for yourself. Encapsulated Crawl Space 2018
Location
State NC
County Catawba
Zoning R-30
Rooms
Main Level Bedrooms 1
Interior
Interior Features Attic Other, Cable Prewire, Garden Tub, Kitchen Island, Open Floorplan, Pantry, Tray Ceiling(s), Vaulted Ceiling(s), Walk-In Closet(s)
Heating Central, Heat Pump, Zoned
Cooling Attic Fan, Ceiling Fan(s), Heat Pump, Zoned
Flooring Carpet, Tile, Wood
Fireplaces Type Fire Pit, Gas Log, Great Room, Outside, Propane
Fireplace true
Appliance Dishwasher, Disposal, Electric Water Heater, Exhaust Hood, Gas Cooktop, Microwave, Plumbed For Ice Maker, Self Cleaning Oven
Exterior
Exterior Feature Fire Pit, In-Ground Irrigation, Outdoor Kitchen, In Ground Pool
Garage Spaces 3.0
Fence Fenced
Community Features Street Lights
Utilities Available Cable Available
Waterfront Description Boat Ramp,Boat Slip – Community,Lake
Roof Type Shingle
Parking Type Driveway, Attached Garage, Garage Door Opener, Keypad Entry, Parking Space(s)
Garage true
Building
Lot Description Cul-De-Sac, Level, Private, Wooded
Foundation Crawl Space
Builder Name Kimberly James Custom
Sewer Septic Installed
Water Community Well
Architectural Style Transitional
Level or Stories Two
Structure Type Fiber Cement,Stone
New Construction false
Construction Status Completed
Schools
Elementary Schools Sherrills Ford
Middle Schools Mill Creek
High Schools Bandys
Others
HOA Name AMS H.O. Assn.
Acceptable Financing Cash, Conventional, VA Loan
Listing Terms Cash, Conventional, VA Loan
Special Listing Condition None
Read Less
© 2024 Listings courtesy of Canopy MLS as distributed by MLS GRID. All Rights Reserved.
Bought with Steve Hankins • J Cash Real Estate
GET MORE INFORMATION




