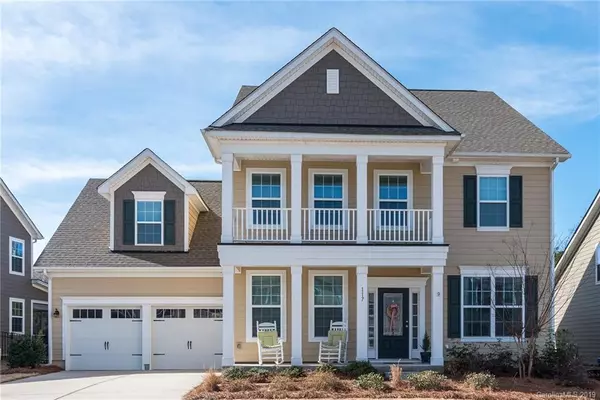For more information regarding the value of a property, please contact us for a free consultation.
117 Yellowbell RD Mooresville, NC 28117
Want to know what your home might be worth? Contact us for a FREE valuation!

Our team is ready to help you sell your home for the highest possible price ASAP
Key Details
Sold Price $372,000
Property Type Single Family Home
Sub Type Single Family Residence
Listing Status Sold
Purchase Type For Sale
Square Footage 3,221 sqft
Price per Sqft $115
Subdivision The Farms
MLS Listing ID 3475557
Sold Date 04/17/19
Bedrooms 5
Full Baths 3
HOA Fees $122/ann
HOA Y/N 1
Year Built 2014
Lot Size 5,227 Sqft
Acres 0.12
Lot Dimensions .12
Property Description
WELCOME HOME to this exceptional, move-in ready, open-floorplan home. Great for indoor and outdoor entertaining. This 5 bedroom / 3 bath with bonus room features; Gourmet kitchen with gas cooktop, granite kitchen counter tops, tile back splash, large kitchen island with pendant lights, hardwood floors throughout main level, tiled baths, gas fireplace, screened in porch, in-ground irrigation, fenced yard, paver patio, built-in gas grill, epoxy garage flooring and storage system. All this overlooks a tree lined yard with plenty of privacy! Property backs up to property owned by Woodland Heights Elementary School. Neighborhood amenities include; pool, tennis courts, basketball, volleyball, soccer, playground, club house, pavilion, gas grills & fire pits. There is also a full time activities coordinator w/ camps & annual programs, community boat/RV storage. Centrally located and convenient to I-77, Lowes YMCA, Lake Norman, schools & shopping. Public boat launch down the street.
Location
State NC
County Iredell
Interior
Interior Features Cable Available, Garden Tub, Kitchen Island, Open Floorplan, Pantry, Tray Ceiling, Walk-In Closet(s), Walk-In Pantry
Heating Steam, Multizone A/C, Zoned
Flooring Carpet, Hardwood, Tile
Fireplaces Type Gas Log, Great Room
Fireplace true
Appliance Cable Prewire, Ceiling Fan(s), CO Detector, Gas Cooktop, Dishwasher, Disposal, Double Oven, Exhaust Fan, Plumbed For Ice Maker, Microwave, Natural Gas, Network Ready, Self Cleaning Oven, Wall Oven
Exterior
Exterior Feature Fence, In-Ground Irrigation, Outdoor Kitchen
Community Features Playground, Pool, Recreation Area, Sidewalks, Street Lights, Tennis Court(s), Other
Parking Type Garage - 2 Car
Building
Building Description Fiber Cement, 2 Story
Foundation Slab
Sewer Public Sewer
Water Public
Structure Type Fiber Cement
New Construction false
Schools
Elementary Schools Unspecified
Middle Schools Unspecified
High Schools Unspecified
Others
HOA Name Mainstreet Mgmt
Acceptable Financing Cash, Conventional
Listing Terms Cash, Conventional
Special Listing Condition None
Read Less
© 2024 Listings courtesy of Canopy MLS as distributed by MLS GRID. All Rights Reserved.
Bought with Lyn Palmer • Terra Vista Realty
GET MORE INFORMATION




