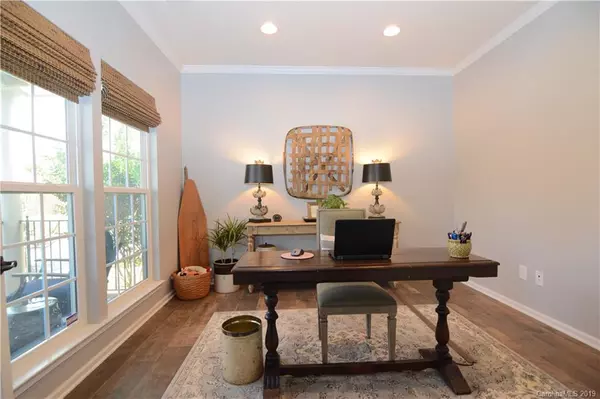For more information regarding the value of a property, please contact us for a free consultation.
10624 Vanguard Pkwy #35 Huntersville, NC 28078
Want to know what your home might be worth? Contact us for a FREE valuation!

Our team is ready to help you sell your home for the highest possible price ASAP
Key Details
Sold Price $364,900
Property Type Single Family Home
Sub Type Single Family Residence
Listing Status Sold
Purchase Type For Sale
Square Footage 2,513 sqft
Price per Sqft $145
Subdivision Vermillion
MLS Listing ID 3467821
Sold Date 03/15/19
Style Transitional
Bedrooms 5
Full Baths 3
HOA Fees $45/ann
HOA Y/N 1
Year Built 2011
Lot Size 9,147 Sqft
Acres 0.21
Lot Dimensions 54x12x128x67x136
Property Description
Check out this farmhouse-style beauty today! You will find Shiplap, wood-grain ceramic tile, barn door, and more awaiting you. Open plan on main includes office with French doors and formal dining room. Extended gourmet kitchen plan with extended cabinetry and granite counter space, custom backsplash and under cabinet lighting. Covered back porch with extended paver patio and firepit within fenced back yard. Guest bedroom on main floor with bathroom. Upstairs is the master suite with newly updated bathroom - Double vanity w/ Carrara marble and seamless shower. Two additional bedrooms and bonus/5th bedroom. All closets are California custom. Surround sound in the great room and bonus room. Downstairs Sony receiver conveys. GE profile appliances. There is a built-in doggie door to the backyard. Great room mantle is custom and made of walnut from the NC mountains.
Location
State NC
County Mecklenburg
Interior
Interior Features Attic Stairs Pulldown, Kitchen Island, Open Floorplan, Pantry, Walk-In Closet(s)
Heating Central, Gas Water Heater, Multizone A/C, Zoned
Flooring Carpet, Tile
Fireplaces Type Gas Log, Great Room
Fireplace true
Appliance Cable Prewire, Ceiling Fan(s), Electric Cooktop, Dishwasher, Disposal, Double Oven, Dryer, Freezer, Plumbed For Ice Maker, Microwave, Refrigerator, Washer
Exterior
Community Features Playground, Pool, Sidewalks, Street Lights, Walking Trails
Building
Lot Description Corner Lot
Building Description Fiber Cement, 2 Story
Foundation Slab
Builder Name Ryan
Sewer Public Sewer
Water Public
Architectural Style Transitional
Structure Type Fiber Cement
New Construction false
Schools
Elementary Schools Blythe
Middle Schools J.M. Alexander
High Schools North Mecklenburg
Others
HOA Name Kuester Management
Acceptable Financing Cash, Conventional
Listing Terms Cash, Conventional
Special Listing Condition None
Read Less
© 2024 Listings courtesy of Canopy MLS as distributed by MLS GRID. All Rights Reserved.
Bought with JC Brady • Allen Tate Lake Norman



