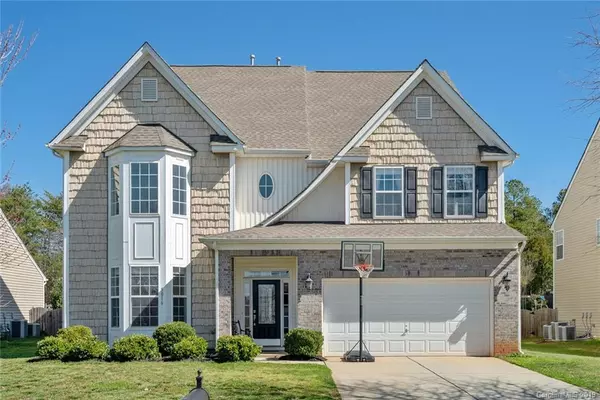For more information regarding the value of a property, please contact us for a free consultation.
5016 Timber Falls DR Indian Land, SC 29707
Want to know what your home might be worth? Contact us for a FREE valuation!

Our team is ready to help you sell your home for the highest possible price ASAP
Key Details
Sold Price $355,000
Property Type Single Family Home
Sub Type Single Family Residence
Listing Status Sold
Purchase Type For Sale
Square Footage 4,202 sqft
Price per Sqft $84
Subdivision Legacy Park
MLS Listing ID 3478545
Sold Date 06/17/19
Bedrooms 6
Full Baths 3
Half Baths 1
HOA Fees $52/qua
HOA Y/N 1
Year Built 2007
Lot Size 10,890 Sqft
Acres 0.25
Lot Dimensions 71x166x71x167
Property Description
Welcome to this stunning home in Legacy Park! From the moment you open the front door you are greeted with a gorgeous two story foyer and front living room with natural light and hardwood floors. The open floor plan flows between the living room, eating area, and kitchen and includes a dedicated office. The large kitchen provides ample cabinet space, with granite counter tops, center island, stainless steel appliances, gas range, and tile back splash. The living room features a gas log fireplace. Upstairs you'll find the spacious owner's suite that features crown molding, walk in closets, and an ensuite bathroom with dual sinks, vanity area, separate shower and corner garden tub. The remaining very large bedrooms on the second floor share a full bathroom. Added bonus room on the third floor! Outside you'll find a large private, fully fenced in, flat back yard! We love that this home is zoned for Indian Land schools, and is minutes from the new shopping center on HWY 521.
Location
State SC
County Lancaster
Interior
Interior Features Attic Stairs Pulldown
Heating Central, Forced Air, Multizone A/C, Zoned
Flooring Carpet, Wood
Fireplaces Type Great Room
Fireplace true
Appliance Cable Prewire, Ceiling Fan(s), CO Detector, Dishwasher, Disposal, Electric Dryer Hookup
Exterior
Exterior Feature Fence
Community Features Playground, Pool, Recreation Area, Tennis Court(s), Walking Trails
Parking Type Attached Garage, Garage - 2 Car
Building
Building Description Shingle Siding,Vinyl Siding, 3 Story
Foundation Slab
Builder Name DR Horton
Sewer Public Sewer
Water Public
Structure Type Shingle Siding,Vinyl Siding
New Construction false
Schools
Elementary Schools Indian Land
Middle Schools Indian Land
High Schools Indian Land
Others
HOA Name Braesael Management
Acceptable Financing Cash, Conventional, FHA, USDA Loan, VA Loan
Listing Terms Cash, Conventional, FHA, USDA Loan, VA Loan
Special Listing Condition None
Read Less
© 2024 Listings courtesy of Canopy MLS as distributed by MLS GRID. All Rights Reserved.
Bought with Monte Grandon • Wilkinson ERA Real Estate
GET MORE INFORMATION




