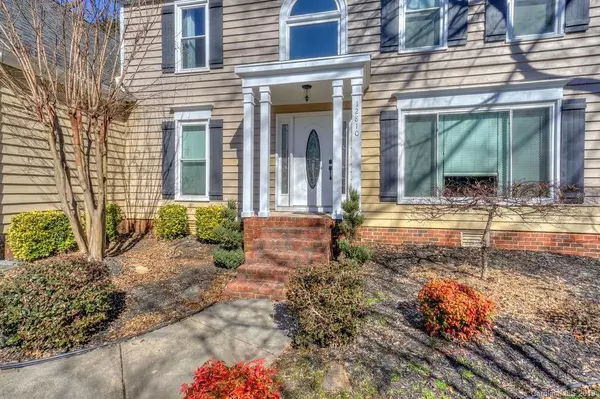For more information regarding the value of a property, please contact us for a free consultation.
12810 Angel Oak DR Huntersville, NC 28078
Want to know what your home might be worth? Contact us for a FREE valuation!

Our team is ready to help you sell your home for the highest possible price ASAP
Key Details
Sold Price $315,000
Property Type Single Family Home
Sub Type Single Family Residence
Listing Status Sold
Purchase Type For Sale
Square Footage 3,437 sqft
Price per Sqft $91
Subdivision Cedarfield
MLS Listing ID 3472517
Sold Date 03/20/19
Style Traditional
Bedrooms 4
Full Baths 2
Half Baths 1
HOA Fees $40/ann
HOA Y/N 1
Year Built 1990
Lot Size 0.290 Acres
Acres 0.29
Lot Dimensions 84*152*85*151
Property Description
Upgrades Galore! 4 Bed 2.5 Bath Home in Cedarfield! Gorgeous Home with Tons of Space! Custom Kitchen W/ Granite Countertops, Island, SS Appliances and Plenty of Cabinet Space! Cozy Great Room Centers The Main Floor. Gas Log Fireplace on Main Separates Great Room From Additional Sitting! Rec Room, Additional Flex Space, Formal Dining, Hardwoods Throughout and Gorgeous Curb Appeal! Spacious Master, Secondary Bedrooms and Bonus on Upper. 2-Car Attached Garage Is Equipped with Wet Bar! Back Deck Overlooking Fenced Back Yard is the Perfect Place to Relax! Do Not Miss This One!
Location
State NC
County Mecklenburg
Interior
Interior Features Garden Tub, Kitchen Island, Tray Ceiling, Walk-In Closet(s)
Heating Central, Heat Pump, Multizone A/C, Zoned
Flooring Laminate, Tile, Wood
Fireplaces Type Gas Log, Great Room
Fireplace true
Appliance Cable Prewire, Ceiling Fan(s), Convection Oven, Gas Cooktop, Plumbed For Ice Maker, Microwave, Network Ready, Refrigerator, Security System, Surround Sound
Exterior
Exterior Feature Deck, Fence
Community Features Playground, Pond, Pool
Building
Lot Description Sloped
Building Description Wood Siding, 2 Story
Foundation Crawl Space
Sewer Public Sewer
Water Public
Architectural Style Traditional
Structure Type Wood Siding
New Construction false
Schools
Elementary Schools Torrence Creek
Middle Schools Bradley
High Schools Hopewell
Others
HOA Name Hawthorne Management Company
Acceptable Financing Cash, Conventional
Listing Terms Cash, Conventional
Special Listing Condition None
Read Less
© 2024 Listings courtesy of Canopy MLS as distributed by MLS GRID. All Rights Reserved.
Bought with Jim Williams • Redfin Corporation



