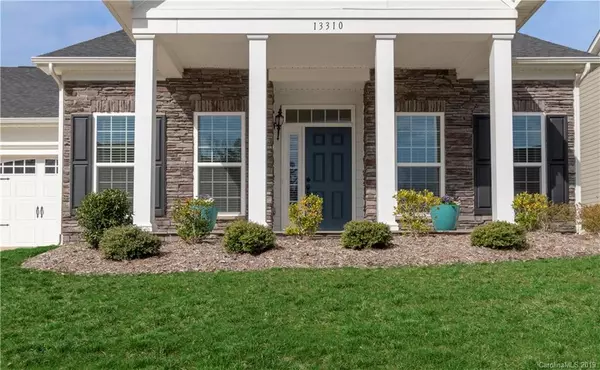For more information regarding the value of a property, please contact us for a free consultation.
13310 Serenity ST Huntersville, NC 28078
Want to know what your home might be worth? Contact us for a FREE valuation!

Our team is ready to help you sell your home for the highest possible price ASAP
Key Details
Sold Price $354,900
Property Type Single Family Home
Sub Type Single Family Residence
Listing Status Sold
Purchase Type For Sale
Square Footage 2,420 sqft
Price per Sqft $146
Subdivision Vermillion
MLS Listing ID 3480827
Sold Date 07/17/19
Bedrooms 3
Full Baths 2
HOA Fees $45/ann
HOA Y/N 1
Year Built 2015
Lot Size 0.271 Acres
Acres 0.271
Property Description
The wait for a single-story ranch home in Vermillion is no more. This split bedroom floor plan is move-in ready and just needs you to make it yours. Enter from the rocking chair front porch and take in all the wide-plank, handscraped wood floors throughout the home. Gourmet kitchen with a massive island, extensive prep space and cabinetry, double oven, gas cooktop, granite, under-cabinet lighting and a walk-in pantry. Open living area is perfect for entertaining. Large master suite features a tray ceiling, dual walk-in closets, quartz counter, a generous soaking tub and a separate tiled shower. Best of all, you can lounge on your back patio and take in the +$25k in upgrades done including a retaining wall, privacy screening and low maintenance landscaping.
Vermillion is more than a neighborhood, it's a community. Come experience its saltwater pool, splash zone, playground, walking trails, numerous greenspaces, two restaurants, community events and a future greenway.
Location
State NC
County Mecklenburg
Interior
Interior Features Kitchen Island, Open Floorplan, Split Bedroom, Walk-In Closet(s), Walk-In Pantry
Heating Central
Flooring Tile, Wood
Fireplaces Type Family Room, Gas Log
Fireplace true
Appliance Ceiling Fan(s), Gas Cooktop, Double Oven, Wall Oven
Exterior
Community Features Playground, Pool, Walking Trails
Roof Type Shingle
Building
Lot Description Level
Building Description Hardboard Siding,Stone Veneer, 1 Story
Foundation Slab
Builder Name Ryan
Sewer Public Sewer
Water Public
Structure Type Hardboard Siding,Stone Veneer
New Construction false
Schools
Elementary Schools Blythe
Middle Schools J.M. Alexander
High Schools North Mecklenburg
Others
HOA Name Kuester Management
Acceptable Financing Cash, Conventional, VA Loan
Listing Terms Cash, Conventional, VA Loan
Special Listing Condition None
Read Less
© 2024 Listings courtesy of Canopy MLS as distributed by MLS GRID. All Rights Reserved.
Bought with Jake Reed • NextHome At The Lake



