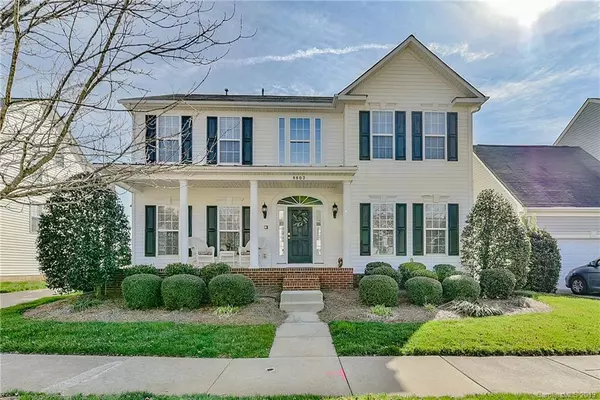For more information regarding the value of a property, please contact us for a free consultation.
8802 Cool Meadow DR Huntersville, NC 28078
Want to know what your home might be worth? Contact us for a FREE valuation!

Our team is ready to help you sell your home for the highest possible price ASAP
Key Details
Sold Price $290,000
Property Type Single Family Home
Sub Type Single Family Residence
Listing Status Sold
Purchase Type For Sale
Square Footage 2,443 sqft
Price per Sqft $118
Subdivision Gilead Ridge
MLS Listing ID 3475148
Sold Date 04/03/19
Bedrooms 4
Full Baths 2
Half Baths 1
HOA Fees $27
HOA Y/N 1
Year Built 2006
Lot Size 8,058 Sqft
Acres 0.185
Property Description
This is the home you have been waiting for! Make your appt. today to see this beauty! Gorgeous, well maintained home in desirable Gilead Ridge with beautiful rocking chair porch and private yard with deck backing to farmland! From the minute you walk through the front door you will fall in love with this home! To die for kitchen w/granite counters, designer tile backsplash, black appliances, huge center island, separate breakfast area and gleaming hardwood floors. Kitchen opens to spacious family room and sunroom w/gas FP! Formal dining room w/heavy moldings and bay window! Private master bedroom w/ensuite has dual sinks and separate shower and soaking tub! 3 more generous size bedrooms on 2nd floor. HVAC, Hot water heater, and microwave replaced in 2016! New dishwasher and washing machine in 2018!Enjoy the neighborhood amenities! Close to shopping, restaurants, Lake Norman and Birkdale!
Location
State NC
County Mecklenburg
Interior
Interior Features Attic Stairs Pulldown, Garden Tub, Kitchen Island
Heating Central, Multizone A/C, Zoned
Flooring Carpet, Hardwood, Tile
Fireplaces Type Gas Log
Fireplace true
Appliance Cable Prewire, Ceiling Fan(s), Dishwasher, Dryer, Electric Dryer Hookup, Plumbed For Ice Maker, Microwave, Refrigerator, Security System, Self Cleaning Oven, Washer
Exterior
Exterior Feature Deck
Community Features Clubhouse, Playground, Pool
Parking Type Attached Garage, Garage - 2 Car, Side Load Garage
Building
Building Description Vinyl Siding, 2 Story
Foundation Crawl Space
Sewer Public Sewer
Water Public
Structure Type Vinyl Siding
New Construction false
Schools
Elementary Schools Barnette
Middle Schools Francis Bradley
High Schools Hopewell
Others
HOA Name Henderson Management
Acceptable Financing Cash, Conventional
Listing Terms Cash, Conventional
Special Listing Condition None
Read Less
© 2024 Listings courtesy of Canopy MLS as distributed by MLS GRID. All Rights Reserved.
Bought with Daniel Ussery • Homes Charlotte, LLC
GET MORE INFORMATION




