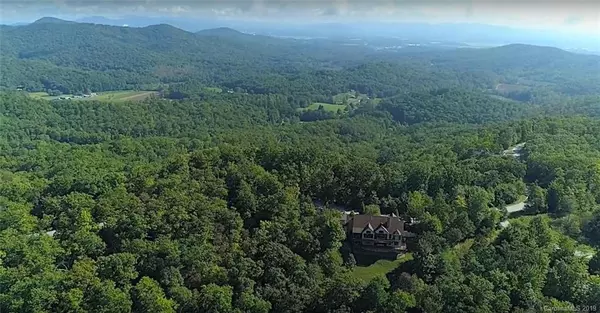For more information regarding the value of a property, please contact us for a free consultation.
1063 Mills River WAY Horse Shoe, NC 28742
Want to know what your home might be worth? Contact us for a FREE valuation!

Our team is ready to help you sell your home for the highest possible price ASAP
Key Details
Sold Price $950,000
Property Type Single Family Home
Sub Type Single Family Residence
Listing Status Sold
Purchase Type For Sale
Square Footage 5,270 sqft
Price per Sqft $180
Subdivision Homestead At Mills River
MLS Listing ID 3480729
Sold Date 08/26/19
Style Arts and Crafts
Bedrooms 4
Full Baths 5
HOA Fees $141/ann
HOA Y/N 1
Year Built 2008
Lot Size 0.980 Acres
Acres 0.98
Property Description
Majestic unobstructed long range mountain views of Mount Pisgah and beyond-Where the splendor of the mountains is all you can see! Live your best dreams in this gorgeous home offering casual elegance, grace, sumptuous spaces and breathtaking panoramic views. Private gated upscale community. Features open floor plan, hardwood floors, vaulted ceilings with wall of windows, gourmet kitchen with upscale appliances, granite and island, breakfast and dining area, great room with impressive stone gas fireplace and never-ending views, custom built-ins, master suite with spa-like bath boasting custom tile designs, study and expansive laundry room. Private guest suite above garage with full bath. Lower level features family room with fireplace and wet bar along with multiple guest rooms and flex space. Expansive multi-level decking and screen porch to enjoy the views. 2 car garage on main/expansive garage on lower level. Convenient location- yet feels away from it all!
Location
State NC
County Henderson
Interior
Interior Features Breakfast Bar, Built Ins, Cathedral Ceiling(s), Kitchen Island, Open Floorplan, Pantry, Tray Ceiling, Vaulted Ceiling, Walk-In Closet(s), Wet Bar, Whirlpool
Heating Central, Ductless, Heat Pump, Multizone A/C, Zoned
Flooring Carpet, Tile, Wood
Fireplaces Type Family Room, Gas Log, Great Room, Wood Burning
Fireplace true
Appliance Ceiling Fan(s), Gas Cooktop, Dishwasher, Generator, Microwave, Refrigerator, Surround Sound, Wall Oven
Exterior
Exterior Feature Deck, Fire Pit
Community Features Clubhouse, Gated, Recreation Area
Roof Type Shingle
Parking Type Attached Garage, Garage - 3 Car
Building
Lot Description Level, Long Range View, Mountain View, Paved, Private, Views, Year Round View
Building Description Fiber Cement,Stone, 1.5 Story/Basement
Foundation Basement, Basement Inside Entrance, Basement Outside Entrance, Basement Partially Finished
Sewer Septic Installed
Water Well
Architectural Style Arts and Crafts
Structure Type Fiber Cement,Stone
New Construction false
Schools
Elementary Schools Mills River
Middle Schools Rugby
High Schools West Henderson
Others
HOA Name First Services Residential
Acceptable Financing Cash, Conventional
Listing Terms Cash, Conventional
Special Listing Condition None
Read Less
© 2024 Listings courtesy of Canopy MLS as distributed by MLS GRID. All Rights Reserved.
Bought with Phil Hurley • Exit Realty Vistas
GET MORE INFORMATION




