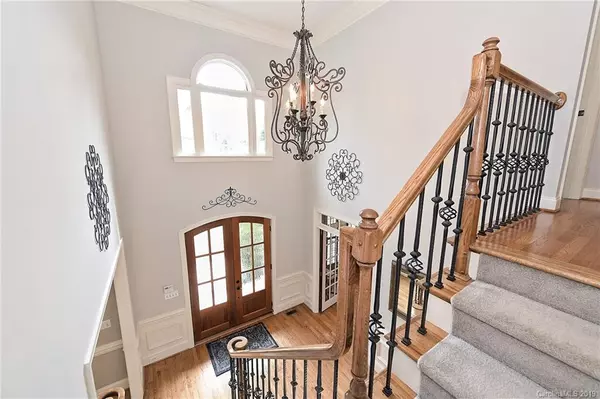For more information regarding the value of a property, please contact us for a free consultation.
15441 Brem LN #383 Charlotte, NC 28277
Want to know what your home might be worth? Contact us for a FREE valuation!

Our team is ready to help you sell your home for the highest possible price ASAP
Key Details
Sold Price $800,000
Property Type Single Family Home
Sub Type Single Family Residence
Listing Status Sold
Purchase Type For Sale
Square Footage 4,982 sqft
Price per Sqft $160
Subdivision Ballantyne Country Club
MLS Listing ID 3477308
Sold Date 08/23/19
Style Traditional
Bedrooms 5
Full Baths 4
Half Baths 1
HOA Fees $57
HOA Y/N 1
Year Built 1998
Lot Size 0.360 Acres
Acres 0.36
Lot Dimensions 42x42x42x40x152x40x151
Property Description
Stately Ballantyne Country Club home w/beautiful street presence & Mahogany/glass double front doors. HUGE fully finished basement w/FRESH paint on Cul de sac, backing to trees, steps from the walking trail & community amenities! Designed with open flow for entertaining & today's lifestyle. Gorgeous kit w/ 2 islands, built-in refrigerator, Paykel drawer dishwasher & wet bar w/breakfast area surround by windows overlooking trees & nature. Great Room w/-story vaulted ceiling, custom shelving and one of two gas Fireplace. Enjoy amazing natural light throughout-with a wall of windows overlooking the "Southern Living-styled" NEW screened porch, build in 2018 by Archadeck! Hardwood floors & plantation shutters. LR/DR & Office on 1st level. 2nd Level features ALL NEW CARPET: Master suite & updated bath, plus additional 3 bed/2 bath. Lower Level has 5th bed/bath, Gameroom/Billiards, Media, Wet bar, storage & workshop. Walk out French door to Covered patio and enjoy the outdoors-Welcome Home!
Location
State NC
County Mecklenburg
Interior
Interior Features Attic Fan, Attic Stairs Pulldown, Basement Shop, Breakfast Bar, Built Ins, Kitchen Island, Laundry Chute, Open Floorplan, Pantry, Skylight(s), Tray Ceiling, Vaulted Ceiling, Walk-In Closet(s), Walk-In Pantry, Wet Bar, Whirlpool
Heating Multizone A/C, Zoned
Flooring Carpet, Tile, Wood
Fireplaces Type Family Room, Gas Log, Great Room
Fireplace true
Appliance Ceiling Fan(s), Central Vacuum, Convection Oven, Gas Cooktop, Dishwasher, Disposal, Double Oven, Plumbed For Ice Maker, Microwave, Refrigerator, Security System, Self Cleaning Oven, Surround Sound
Exterior
Exterior Feature In-Ground Irrigation
Community Features Clubhouse, Dog Park, Fitness Center, Golf, Playground, Pond, Outdoor Pool, Recreation Area, Security, Sidewalks, Street Lights, Tennis Court(s), Walking Trails
Roof Type Shingle
Parking Type Attached Garage, Garage - 2 Car, Garage Door Opener, Parking Space - 2, Side Load Garage
Building
Lot Description Wooded
Building Description Brick, 2 Story/Basement
Foundation Basement Fully Finished
Sewer Public Sewer
Water Public
Architectural Style Traditional
Structure Type Brick
New Construction false
Schools
Elementary Schools Ballantyne
Middle Schools Community House
High Schools Ardrey Kell
Others
HOA Name First Services Residential
Acceptable Financing Cash, Conventional
Listing Terms Cash, Conventional
Special Listing Condition None
Read Less
© 2024 Listings courtesy of Canopy MLS as distributed by MLS GRID. All Rights Reserved.
Bought with Jamie ORourke • Charlotte Residential Realty
GET MORE INFORMATION




