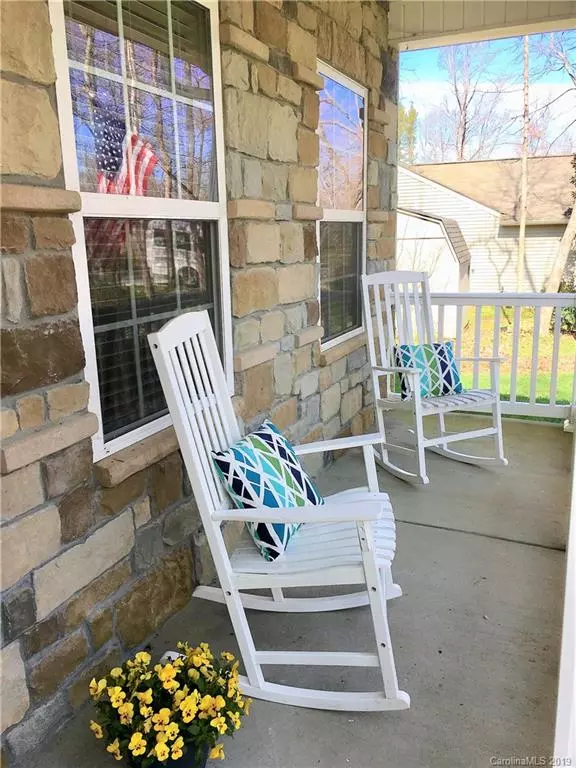For more information regarding the value of a property, please contact us for a free consultation.
12119 Canal DR #14 Huntersville, NC 28078
Want to know what your home might be worth? Contact us for a FREE valuation!

Our team is ready to help you sell your home for the highest possible price ASAP
Key Details
Sold Price $290,000
Property Type Single Family Home
Sub Type Single Family Residence
Listing Status Sold
Purchase Type For Sale
Square Footage 2,164 sqft
Price per Sqft $134
Subdivision Biltmore Park
MLS Listing ID 3482741
Sold Date 04/29/19
Bedrooms 3
Full Baths 2
Half Baths 1
Year Built 2011
Lot Size 0.410 Acres
Acres 0.41
Lot Dimensions 143x144
Property Description
You'll feel right at home in this beautiful Huntersville home. Nestled on on .41 acres, this home boasts upgraded features in all the right places. The kitchen is perfect for entertaining with a long center island w/ built-in mini fridge & room for bar stools. The two tone cabinetry & white herringbone backsplash are complimented beautifully by the granite counter tops. The Owner's Suite features two WICs, double bowl vanity, a garden tub, large frame-less shower w/ 2 shower heads (one is ceiling mounted waterfall shower), & floor to ceiling tile. Other features include: a cozy gas fireplace in the great room, hardwoods throughout the first floor, spacious laundry room upstairs, and an open loft. Outdoor living: 6' deep rocking chair front porch, a 12x21 ft covered back porch, & a 7x12 patio! Fenced back yard w/ double gate. Leonard Storage building conveys (does have power). No HOA fees. Must see! Previous buyer had unexpected change of plans and is no longer moving to the area.
Location
State NC
County Mecklenburg
Interior
Interior Features Attic Stairs Pulldown, Breakfast Bar, Garden Tub, Kitchen Island, Open Floorplan, Walk-In Closet(s)
Heating Central, Gas Water Heater, Natural Gas
Flooring Carpet, Tile, Wood
Fireplaces Type Family Room, Gas
Fireplace true
Appliance Cable Prewire, Gas Cooktop, Dishwasher, Disposal, Microwave, Oven
Exterior
Exterior Feature Fence
Community Features None
Building
Lot Description Wooded
Building Description Stone Veneer,Vinyl Siding, 2 Story
Foundation Slab
Sewer Public Sewer
Water Public
Structure Type Stone Veneer,Vinyl Siding
New Construction false
Schools
Elementary Schools Barnette
Middle Schools Francis Bradley
High Schools Hopewell
Others
Acceptable Financing Cash, Conventional, FHA, VA Loan
Listing Terms Cash, Conventional, FHA, VA Loan
Special Listing Condition None
Read Less
© 2024 Listings courtesy of Canopy MLS as distributed by MLS GRID. All Rights Reserved.
Bought with Heather Cook • Better Homes and Gardens Real Estate Paracle



