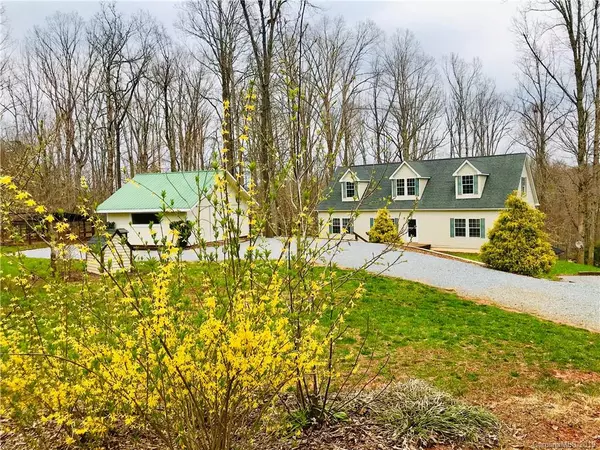For more information regarding the value of a property, please contact us for a free consultation.
7034 Nuckolls DR Morganton, NC 28655
Want to know what your home might be worth? Contact us for a FREE valuation!

Our team is ready to help you sell your home for the highest possible price ASAP
Key Details
Sold Price $290,000
Property Type Single Family Home
Sub Type Single Family Residence
Listing Status Sold
Purchase Type For Sale
Square Footage 2,912 sqft
Price per Sqft $99
MLS Listing ID 3487602
Sold Date 09/30/19
Bedrooms 3
Full Baths 3
Year Built 2005
Lot Size 3.010 Acres
Acres 3.01
Lot Dimensions 430x320x485x296
Property Description
Beautiful, country home with lots of extras. There is room to move and enjoy both the inside and outside. The main level has 3 bedrooms, 2 baths, kitchen, dining area, living room & laundry. Open concept. The master suite has a large bathroom with garden tub, shower, and double sink. The basement has a huge family room, a third full bath, and a very large bonus room with 2 walking closets. These closets and the 3 bedrooms upstairs all have been uplifted with designer shelving and storage space. The bonus room could be a guest room, office, or media room. The upstairs, 2nd story of the home has never been finished. It is 13' x 56', making it big enough for another bath and 2 or 3 more rooms. Outside living includes, a garage/workshop, above ground pool, fenced garden area, grape arbor, fruit trees, 2 unit dog kennel with a fenced run area.
100+ years ago tailings from a gold mine were distributed on this property, making it have historical interest as well.
Location
State NC
County Burke
Interior
Interior Features Breakfast Bar, Garden Tub, Kitchen Island, Open Floorplan, Split Bedroom, Walk-In Closet(s)
Heating Heat Pump, Heat Pump
Flooring Carpet, Tile
Fireplace false
Appliance Ceiling Fan(s), Dishwasher, Microwave, Refrigerator
Exterior
Exterior Feature Auto Shop, Fence, Above Ground Pool, Workshop
Roof Type Shingle
Parking Type Detached, Driveway
Building
Lot Description Orchard(s), Rolling Slope, Wooded
Building Description Vinyl Siding, 1.5 Story/Basement
Foundation Basement Fully Finished, Basement Inside Entrance, Block, Slab
Sewer Septic Installed
Water Well
Structure Type Vinyl Siding
New Construction false
Schools
Elementary Schools W.A. Young
Middle Schools Table Rock
High Schools Freedom
Others
Special Listing Condition None
Read Less
© 2024 Listings courtesy of Canopy MLS as distributed by MLS GRID. All Rights Reserved.
Bought with John Henderson • C Shane Cook & Associates
GET MORE INFORMATION




