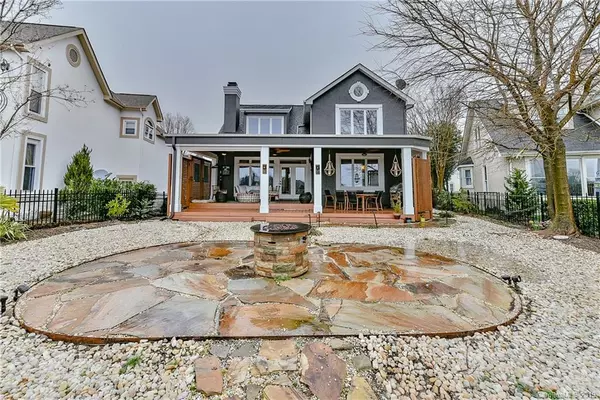For more information regarding the value of a property, please contact us for a free consultation.
21334 Harken DR Cornelius, NC 28031
Want to know what your home might be worth? Contact us for a FREE valuation!

Our team is ready to help you sell your home for the highest possible price ASAP
Key Details
Sold Price $725,000
Property Type Single Family Home
Sub Type Single Family Residence
Listing Status Sold
Purchase Type For Sale
Square Footage 2,030 sqft
Price per Sqft $357
Subdivision Blue Stone Harbor
MLS Listing ID 3479075
Sold Date 11/18/19
Style Transitional
Bedrooms 3
Full Baths 2
Half Baths 1
Year Built 1993
Lot Size 8,276 Sqft
Acres 0.19
Property Description
"Water Front - with Long Water Views over looking BlueStone Harbor-Home Perched on a Cliff" Deeded Boat Slip" This Home has been "Totally Updated" and looks brand new...New custom paint inside and out, beautiful custom oversized Front Door with smoked glass and black rod-iron, Professionally landscaped yard with low maintenance Bermuda grass. Rear outside Entertainment area 555/sqft (36 foot covered deck made with Wolfe Decking) with an extra kitchen, gas grill, and fridge for your year round living with gorgeous views. Backyard fire-pit to relax around and enjoy with your family & friends. New Custom Kitchen (w/custom Granite) with updates and new custom window shutters throughout. ShipLap paneling was installed two stories high on the family room fireplace wall, wainscoting was added in the master bedroom, and a new builtin cabinet in the master bath. New chandlers, lighting fixtures, and ceiling fans installed, with many more updates..... you must SEE !!
Location
State NC
County Mecklenburg
Interior
Interior Features Attic Walk In, Built Ins, Cable Available, Cathedral Ceiling(s), Pantry, Vaulted Ceiling, Walk-In Closet(s)
Heating Central, Steam
Flooring Tile, Wood
Fireplaces Type Great Room
Fireplace true
Appliance Cable Prewire, Ceiling Fan(s), CO Detector, Convection Oven, Gas Cooktop, Dishwasher, Disposal, Exhaust Fan, Microwave, Security System
Exterior
Exterior Feature Fence, Fire Pit, Outdoor Kitchen
Community Features Clubhouse, Lake, Sidewalks
Waterfront Description Boat Ramp – Community,Boat Slip (Deed),Dock
Roof Type Shingle
Parking Type Garage - 2 Car
Building
Lot Description Water View, Waterfront
Building Description Stucco, 2 Story
Foundation Crawl Space, Slab
Builder Name Simonini
Sewer Public Sewer
Water Public
Architectural Style Transitional
Structure Type Stucco
New Construction false
Schools
Elementary Schools Cornelius
Middle Schools Bailey
High Schools William Amos Hough
Others
HOA Name Main Street Mgt.
Acceptable Financing Cash, Conventional
Listing Terms Cash, Conventional
Special Listing Condition None
Read Less
© 2024 Listings courtesy of Canopy MLS as distributed by MLS GRID. All Rights Reserved.
Bought with Tony Hanson • Better Homes and Gardens Real Estate Paracle
GET MORE INFORMATION




