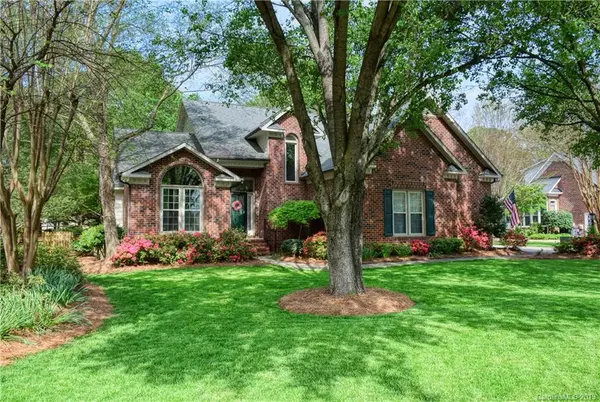For more information regarding the value of a property, please contact us for a free consultation.
8815 Taunton DR Huntersville, NC 28078
Want to know what your home might be worth? Contact us for a FREE valuation!

Our team is ready to help you sell your home for the highest possible price ASAP
Key Details
Sold Price $343,500
Property Type Single Family Home
Sub Type Single Family Residence
Listing Status Sold
Purchase Type For Sale
Square Footage 2,703 sqft
Price per Sqft $127
Subdivision Wynfield
MLS Listing ID 3496556
Sold Date 06/10/19
Bedrooms 4
Full Baths 2
Half Baths 1
HOA Fees $32
HOA Y/N 1
Year Built 1990
Lot Size 0.480 Acres
Acres 0.48
Property Description
Must see home in desirable Wynfield! Great curb appeal! Sought after owner's suite on main! Beautiful wood flooring throughout main living areas! Open entry way with tons of natural light. Dining room with vaulted ceiling perfect for large gatherings! Two story great room with gas log fireplace. Eat-in kitchen with wrap around granite counter tops, tile back splash and recessed lighting. Elegant owner's retreat on 1st floor with crown molding, ceiling fan, walk-in closet and french door leading to patio. En-suite bath with dual vanity, tile shower, claw foot tub and privacy glass. Spacious secondary bedrooms with guest bath! Fenced in peaceful and private backyard with covered deck and patio is perfect for grilling and entertaining! Enjoy community amenities including club house, playground, pool, tennis courts, and walking trails! Great location, close to schools, restaurants & shopping and easy access to I-77.
Location
State NC
County Mecklenburg
Interior
Interior Features Attic Stairs Pulldown, Garden Tub, Open Floorplan, Pantry, Vaulted Ceiling, Walk-In Closet(s)
Heating Central, Multizone A/C, Zoned
Flooring Carpet, Tile, Wood
Fireplaces Type Gas Log, Great Room
Fireplace true
Appliance Cable Prewire, Ceiling Fan(s), Central Vacuum, CO Detector, Convection Oven, Dishwasher, Disposal, Electric Dryer Hookup, Plumbed For Ice Maker, Microwave, Refrigerator, Security System, Self Cleaning Oven, Surround Sound
Exterior
Exterior Feature Deck, Fence, In-Ground Irrigation
Community Features Clubhouse, Playground, Pool, Sidewalks, Street Lights, Tennis Court(s)
Parking Type Attached Garage, Garage - 2 Car, Garage Door Opener, Keypad Entry, Side Load Garage
Building
Lot Description Level
Building Description Fiber Cement, 1.5 Story
Foundation Crawl Space
Sewer Public Sewer
Water Public
Structure Type Fiber Cement
New Construction false
Schools
Elementary Schools Torrence Creek
Middle Schools Francis Bradley
High Schools Hopewell
Others
HOA Name Hawthorne Management
Acceptable Financing Cash, Conventional, FHA, VA Loan
Listing Terms Cash, Conventional, FHA, VA Loan
Special Listing Condition None
Read Less
© 2024 Listings courtesy of Canopy MLS as distributed by MLS GRID. All Rights Reserved.
Bought with Meg OBrien • Allen Tate Davidson
GET MORE INFORMATION




