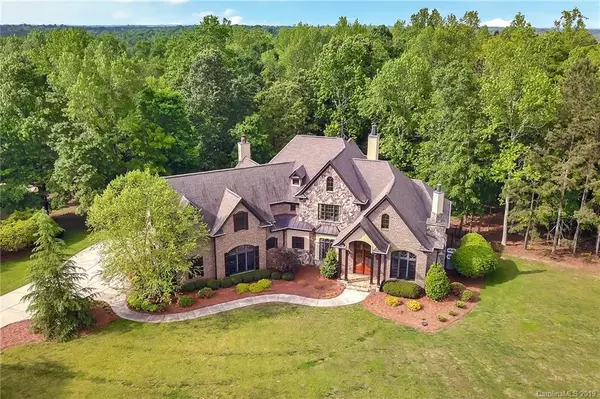For more information regarding the value of a property, please contact us for a free consultation.
4048 Flagstone DR #38 Lancaster, SC 29720
Want to know what your home might be worth? Contact us for a FREE valuation!

Our team is ready to help you sell your home for the highest possible price ASAP
Key Details
Sold Price $779,000
Property Type Single Family Home
Sub Type Single Family Residence
Listing Status Sold
Purchase Type For Sale
Square Footage 4,659 sqft
Price per Sqft $167
Subdivision Millstone Creek
MLS Listing ID 3499914
Sold Date 07/19/19
Bedrooms 4
Full Baths 4
Half Baths 1
HOA Fees $35/ann
HOA Y/N 1
Year Built 2007
Lot Size 1.000 Acres
Acres 1.0
Lot Dimensions per plat
Property Description
BEAUTIFUL COUNTRY ESTATE on a private and wooded one-acre lot! A winding handmade staircase is one of two that welcomes you into this elegant, Soni-built custom home. 11' coffered ceilings, 8" heavy crown molding, hickory hardwood flooring and designer granite on all counters are just a few of the many featured upgrades. Formal Dining and Living rooms, a Chef's Kitchen with upscale appliances, Great Room and Large Covered Deck make this an entertainer's dream! 4 fireplaces are throughout the first floor along with an Office, and Master Bedroom/Bath with walk-in three head shower. Upstairs has three additional bedrooms, each with their own en suite. A large bonus/billiard room with custom wet bar has plenty of space for playing pool and watching the game. This home has a mud & utility room, three car garage, security system, central vac, Rinnai tankless heater, and irrigation. All in desired Indian Land Schools, very close to the new High School. Just minutes to shopping & Ballantyne.
Location
State SC
County Lancaster
Interior
Interior Features Attic Walk In, Cathedral Ceiling(s), Kitchen Island, Open Floorplan, Pantry, Wet Bar, Whirlpool, Other
Heating Central, Multizone A/C, Zoned, Natural Gas
Flooring Carpet, Tile, Wood
Fireplaces Type Den, Gas Log, Vented, Great Room, Living Room, Porch, Wood Burning
Fireplace true
Appliance Cable Prewire, Ceiling Fan(s), Central Vacuum, CO Detector, Gas Cooktop, Dishwasher, Disposal, Electric Dryer Hookup, Exhaust Fan, Indoor Grill, Plumbed For Ice Maker, Microwave, Network Ready, Security System, Surround Sound, Wall Oven, Warming Drawer
Exterior
Exterior Feature Deck, Fence, In-Ground Irrigation, Outdoor Fireplace, Other
Community Features Pond, Walking Trails
Roof Type Shingle
Parking Type Back Load Garage, Garage - 3 Car, Garage Door Opener, Keypad Entry, Parking Space - 4+
Building
Lot Description Private, Wooded, Wooded
Building Description Cedar,Stone,Synthetic Stucco, 2 Story
Foundation Crawl Space
Builder Name Soni
Sewer Septic Installed
Water County Water
Structure Type Cedar,Stone,Synthetic Stucco
New Construction false
Schools
Elementary Schools Unspecified
Middle Schools Unspecified
High Schools Indian Land
Others
HOA Name Millstone Creek POA
Acceptable Financing Cash, Conventional
Listing Terms Cash, Conventional
Special Listing Condition None
Read Less
© 2024 Listings courtesy of Canopy MLS as distributed by MLS GRID. All Rights Reserved.
Bought with Tony Bayse • Costello Real Estate and Investments
GET MORE INFORMATION




