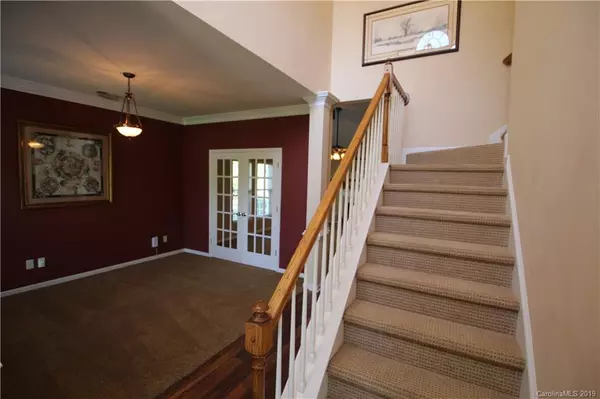For more information regarding the value of a property, please contact us for a free consultation.
6008 Forest Pond DR Charlotte, NC 28262
Want to know what your home might be worth? Contact us for a FREE valuation!

Our team is ready to help you sell your home for the highest possible price ASAP
Key Details
Sold Price $240,000
Property Type Single Family Home
Sub Type Single Family Residence
Listing Status Sold
Purchase Type For Sale
Square Footage 2,294 sqft
Price per Sqft $104
Subdivision Forest Pond
MLS Listing ID 3499702
Sold Date 05/15/19
Style Transitional
Bedrooms 4
Full Baths 2
Half Baths 1
HOA Fees $21/ann
HOA Y/N 1
Year Built 2000
Lot Size 10,018 Sqft
Acres 0.23
Lot Dimensions 62 x 155 x 56 x 111 x 72
Property Description
Beautiful wooded lot, in cul-de-sac, with no neighbor on your left side, common area for the neighborhood. Very private backyard with oversized patio, lighted pergola, firepit and wired outbuilding. Well cared for home with open floorplan, two story Foyer, Formal areas and no Popcorn ceilings. Kitchen boasts 42 inch Cherry cabinets, tile floors, granite counters, tile backsplash, undermount granite sink and two pantries. Den has cathedral ceilings, surround sound, Gas fireplace and ceiling fan. Large Master suite w/ tray ceiling and three closets! Updated Master bath with 2 vanities, 2 sinks and 2 shower heads. Large hall bath w/ two sinks, secondary bedrooms are good size, two have walk in closets and all have ceiling fans. Functional laundry room with cabinets, counter space and a window. Home is prewired with AT&T fiber, Music system with speakers in dining, Master and on patio, gutter guards, two car garage with operator & keypad entry. Laminate wood floors in Dining and Foyer.
Location
State NC
County Mecklenburg
Interior
Interior Features Attic Stairs Pulldown, Breakfast Bar, Cable Available, Cathedral Ceiling(s), Kitchen Island, Pantry, Walk-In Closet(s)
Heating Central, Multizone A/C, Zoned
Flooring Carpet, Laminate, Tile
Fireplaces Type Den, Vented, Gas
Fireplace true
Appliance Cable Prewire, Ceiling Fan(s), Convection Oven, Dishwasher, Disposal, Electric Dryer Hookup, Plumbed For Ice Maker, Microwave, Self Cleaning Oven
Exterior
Exterior Feature Fire Pit, Wired Internet Available
Community Features Sidewalks, Street Lights
Parking Type Attached Garage, Garage - 2 Car, Garage Door Opener, Keypad Entry
Building
Lot Description Cul-De-Sac, Private, Wooded
Building Description Vinyl Siding, 2 Story
Foundation Slab
Sewer Public Sewer
Water Public
Architectural Style Transitional
Structure Type Vinyl Siding
New Construction false
Schools
Elementary Schools Nathaniel Alexander
Middle Schools James Martin
High Schools Vance
Others
Acceptable Financing Cash, Conventional, FHA
Listing Terms Cash, Conventional, FHA
Special Listing Condition None
Read Less
© 2024 Listings courtesy of Canopy MLS as distributed by MLS GRID. All Rights Reserved.
Bought with Roger Garm • Wilson Realty
GET MORE INFORMATION




