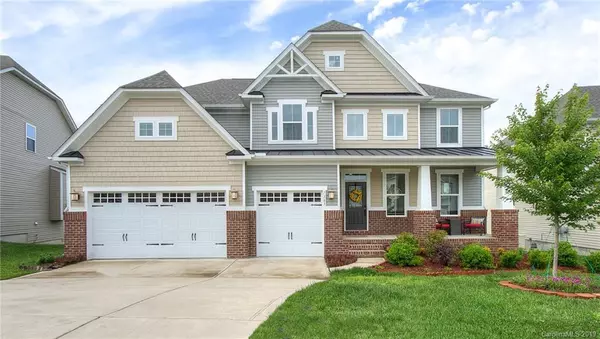For more information regarding the value of a property, please contact us for a free consultation.
7363 Millstone CIR SW Concord, NC 28025
Want to know what your home might be worth? Contact us for a FREE valuation!

Our team is ready to help you sell your home for the highest possible price ASAP
Key Details
Sold Price $475,000
Property Type Single Family Home
Sub Type Single Family Residence
Listing Status Sold
Purchase Type For Sale
Square Footage 4,825 sqft
Price per Sqft $98
Subdivision The Mills At Rocky River
MLS Listing ID 3506525
Sold Date 08/09/19
Style Traditional
Bedrooms 5
Full Baths 5
HOA Fees $66/qua
HOA Y/N 1
Year Built 2016
Lot Size 10,367 Sqft
Acres 0.238
Lot Dimensions 77 x 153 x 66 x 153
Property Description
Welcome to The Mills at Rocky River- one of Concord's fastest growing areas. This spacious two-story/basement shows like a model with no expense spared. As you enter into the main level, you're greeted with an open concept living area with hardwood floors throughout, incredible kitchen with granite counter-tops and stainless steel appliances, and a cozy living room featuring a stone gas fireplace. This home contains five bedrooms with a gorgeous master bedroom with spacious walk-in closet and spa-like master bathroom. Entertain your guests in the bonus room which is currently used as a gym or the finished basement with wet-bar and theater room. No neighbors behind you and no plans to develop, this home is perfect for entertaining or perfect for a family since schools are within walking distance. Only a few miles from I-485 , Concord Mills, and PNC Music Pavilion, call this property home today!
Location
State NC
County Cabarrus
Body of Water Rocky River
Interior
Interior Features Attic Fan, Attic Stairs Pulldown, Built Ins, Kitchen Island, Open Floorplan, Pantry, Tray Ceiling, Walk-In Closet(s), Wet Bar, Window Treatments
Heating Central
Flooring Carpet, Wood
Fireplaces Type Great Room
Fireplace true
Appliance Cable Prewire, Ceiling Fan(s), CO Detector, Gas Cooktop, Dishwasher, Disposal, Double Oven, Electric Dryer Hookup, Exhaust Fan, Microwave, Security System, Surround Sound
Exterior
Exterior Feature Deck, Fence
Community Features Clubhouse, Fitness Center, Playground, Outdoor Pool, Recreation Area, Sidewalks, Street Lights, Walking Trails
Roof Type Shingle,Metal
Building
Building Description Shingle Siding,Vinyl Siding, 2 Story/Basement
Foundation Basement Fully Finished
Sewer Public Sewer
Water Public
Architectural Style Traditional
Structure Type Shingle Siding,Vinyl Siding
New Construction false
Schools
Elementary Schools Unspecified
Middle Schools Unspecified
High Schools Unspecified
Others
HOA Name HMC
Acceptable Financing Cash, Conventional
Listing Terms Cash, Conventional
Special Listing Condition None
Read Less
© 2024 Listings courtesy of Canopy MLS as distributed by MLS GRID. All Rights Reserved.
Bought with Leigh Brown • RE/MAX Executive
GET MORE INFORMATION




