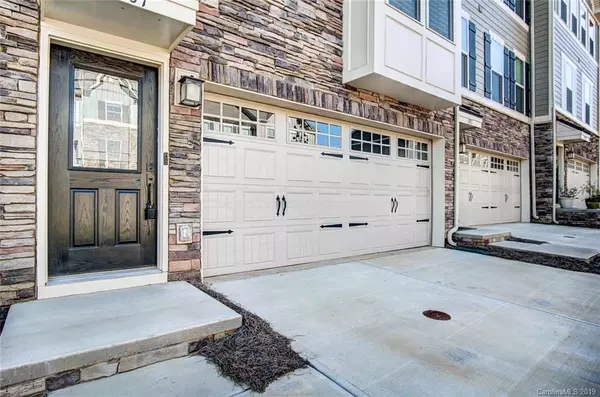For more information regarding the value of a property, please contact us for a free consultation.
1907 Catkin LN Charlotte, NC 28205
Want to know what your home might be worth? Contact us for a FREE valuation!

Our team is ready to help you sell your home for the highest possible price ASAP
Key Details
Sold Price $352,000
Property Type Townhouse
Sub Type Townhouse
Listing Status Sold
Purchase Type For Sale
Square Footage 2,371 sqft
Price per Sqft $148
Subdivision Oakhurst
MLS Listing ID 3497530
Sold Date 09/16/19
Style Transitional
Bedrooms 3
Full Baths 2
Half Baths 1
HOA Fees $197/mo
HOA Y/N 1
Year Built 2018
Property Description
Affordable luxury living meets location! Brand new construction and ready to move in today! One of Ryan Homes larger townhomes, never been lived in and fully upgraded throughout! This unit features lower level rec area/flex space off your 2 car garage. Main living area features gourmet kitchen with stunning granite counters, white upgraded cabinets, stainless appliances (top of the line fridge included), gas cooktop. Separate dining space and living space with desirable open floor plan. Gorgeous hardwoods throughout. Remote controlled blinds on every level-amazing! Master suite is extensive with walk in closet and luxury bath featuring granite counters, white cabinetry, garden tub and separate shower. 2 secondary, spacious rooms and upgraded bath. Brand new high end washer/dryer included. Deck overlooking protected quiet back yard space. Steps to all of the hot spots of Oakhurst, short drive to Midwood, convenient to the interstate and Uptown!
Location
State NC
County Mecklenburg
Building/Complex Name Townes of Oakhurst
Interior
Interior Features Garden Tub, Kitchen Island, Open Floorplan, Pantry, Walk-In Closet(s), Window Treatments
Heating Central, Forced Air, Gas Hot Air Furnace, Multizone A/C, Zoned
Flooring Carpet, Tile, Wood
Fireplace false
Appliance Ceiling Fan(s), Cable Prewire, Gas Cooktop, Disposal, Dryer, Dishwasher, Electric Range, Plumbed For Ice Maker, Microwave, Oven, Refrigerator, Washer, Electric Oven
Exterior
Exterior Feature Lawn Maintenance
Community Features Pond, Sidewalks, Street Lights
Roof Type Shingle
Parking Type Driveway, Garage - 2 Car
Building
Building Description Fiber Cement,Stone Veneer, 3 Story
Foundation Slab
Builder Name Ryan Homes
Sewer Public Sewer
Water Public
Architectural Style Transitional
Structure Type Fiber Cement,Stone Veneer
New Construction false
Schools
Elementary Schools Unspecified
Middle Schools Unspecified
High Schools Unspecified
Others
HOA Name Kuester Management
Acceptable Financing Cash, Conventional
Listing Terms Cash, Conventional
Special Listing Condition None
Read Less
© 2024 Listings courtesy of Canopy MLS as distributed by MLS GRID. All Rights Reserved.
Bought with Lauren Greene • Wilkinson ERA Real Estate
GET MORE INFORMATION




