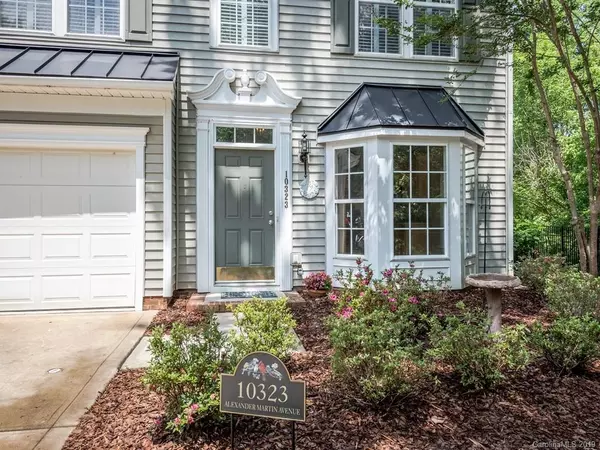For more information regarding the value of a property, please contact us for a free consultation.
10323 Alexander Martin AVE Charlotte, NC 28277
Want to know what your home might be worth? Contact us for a FREE valuation!

Our team is ready to help you sell your home for the highest possible price ASAP
Key Details
Sold Price $270,000
Property Type Condo
Sub Type Condo/Townhouse
Listing Status Sold
Purchase Type For Sale
Square Footage 1,923 sqft
Price per Sqft $140
Subdivision Blakeney Greens
MLS Listing ID 3502388
Sold Date 06/04/19
Style Transitional
Bedrooms 3
Full Baths 2
Half Baths 1
HOA Fees $192/mo
HOA Y/N 1
Year Built 2004
Lot Size 2,613 Sqft
Acres 0.06
Lot Dimensions 32x78x33x78
Property Description
A rare opportunity to live in one of very few end unit townhomes with master down in Blakeney Greens. A large open living area filled with abundant light, all new flooring, fresh paint and views onto a wooded landscape. The open kitchen offers a breakfast area with bay window, stainless dishwasher and oven along with an adjacent dining room that shares space with a two-story living room with fireplace. The main level master with ensuite has dual vanity, soaking tub and shower, as well as a walk in closet. Head upstairs to find a unique loft offering a secondary gathering space/bonus area that looks down to the main level living. Another two bedrooms with wood flooring and one full bath are found upstairs. Enjoy the outdoors on your private fenced-in paver patio. As a bonus of this special unit enjoy additional green space on the side yard. All this and more inside an active social community with pool, parks and close proximity to so many shops and restaurants.
Location
State NC
County Mecklenburg
Building/Complex Name Blakeney Greens
Interior
Interior Features Attic Stairs Pulldown, Attic Walk In, Breakfast Bar, Garden Tub, Open Floorplan, Pantry, Vaulted Ceiling, Walk-In Closet(s)
Heating Central
Flooring Carpet, Tile, Vinyl
Fireplaces Type Great Room
Fireplace true
Appliance Cable Prewire, Dishwasher, Disposal, Electric Dryer Hookup, Microwave, Refrigerator
Exterior
Exterior Feature Fence
Community Features Clubhouse, Pool, Recreation Area, Sidewalks, Walking Trails
Parking Type Garage - 1 Car
Building
Lot Description End Unit
Building Description Vinyl Siding, 2 Story
Foundation Slab
Sewer Public Sewer
Water Public
Architectural Style Transitional
Structure Type Vinyl Siding
New Construction false
Schools
Elementary Schools Hawk Ridge
Middle Schools Community House
High Schools Ardrey Kell
Others
HOA Name Henderson Properties
Acceptable Financing Cash, Conventional, FHA, VA Loan
Listing Terms Cash, Conventional, FHA, VA Loan
Special Listing Condition None
Read Less
© 2024 Listings courtesy of Canopy MLS as distributed by MLS GRID. All Rights Reserved.
Bought with Joan Goode • Dickens Mitchener & Associates Inc
GET MORE INFORMATION




