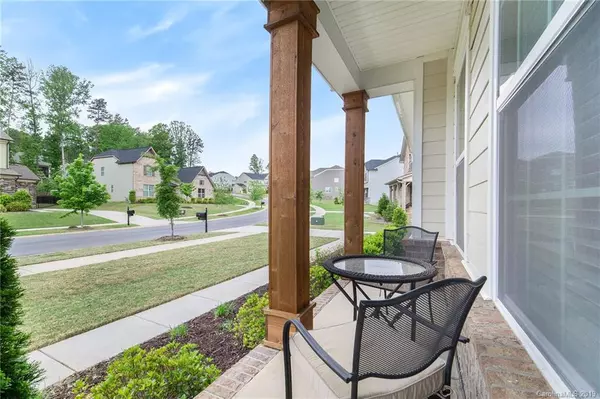For more information regarding the value of a property, please contact us for a free consultation.
8421 Bramfield DR Huntersville, NC 28078
Want to know what your home might be worth? Contact us for a FREE valuation!

Our team is ready to help you sell your home for the highest possible price ASAP
Key Details
Sold Price $436,000
Property Type Single Family Home
Sub Type Single Family Residence
Listing Status Sold
Purchase Type For Sale
Square Footage 3,167 sqft
Price per Sqft $137
Subdivision Beckett
MLS Listing ID 3499069
Sold Date 06/19/19
Bedrooms 4
Full Baths 3
Half Baths 1
HOA Fees $73/qua
HOA Y/N 1
Year Built 2016
Lot Size 0.260 Acres
Acres 0.26
Property Description
This gorgeous, like new 1.5 story home shows just like a model! Downstairs you will find a split plan, with the spacious master bedroom with sitting area and luxurious bath on one side, and 2 bedrooms and a jack and jill bath on the other (separate vanity areas). Hardwood floors throughout the main floor and like-new carpet in the bedrooms (shoes aren't worn in the house). Upgraded crown moulding & light fixtures. Wired for Surround sound and security system. Gourmet kitchen with SS appliances (fridge conveys) and 5 burner gas cooktop and beautiful HUGE granite island. Upstairs you will find a large 4th bedroom/bonus room with attached full bathroom and wood barn door. This space is great for a bedroom for guests, or an extra space to get away and watch movies! The rocking chair front porch boasts cedar columns, and the back covered patio is spacious for entertaining and grilling. Community pool, playground and clubhouse. You won't want to miss this house.
Location
State NC
County Mecklenburg
Interior
Interior Features Attic Stairs Pulldown, Attic Walk In, Kitchen Island, Open Floorplan, Pantry, Split Bedroom, Vaulted Ceiling, Walk-In Closet(s), Walk-In Pantry, Window Treatments
Heating Heat Pump, Heat Pump, Multizone A/C
Flooring Carpet, Tile, Wood
Fireplaces Type Gas Log, Great Room
Appliance Cable Prewire, Ceiling Fan(s), Gas Cooktop, Dishwasher, Disposal, Dryer, Electric Dryer Hookup, Plumbed For Ice Maker, Microwave, Natural Gas, Refrigerator, Security System, Surround Sound, Washer
Exterior
Community Features Clubhouse, Playground, Pool
Building
Lot Description Level, Wooded
Building Description Fiber Cement, 1.5 Story
Foundation Crawl Space
Sewer Public Sewer
Water Public
Structure Type Fiber Cement
New Construction false
Schools
Elementary Schools Barnette
Middle Schools Bradley
High Schools Hopewell
Others
HOA Name Hawthorne Management
Acceptable Financing Cash, Conventional, FHA
Listing Terms Cash, Conventional, FHA
Special Listing Condition None
Read Less
© 2024 Listings courtesy of Canopy MLS as distributed by MLS GRID. All Rights Reserved.
Bought with Meghan Ayscue • Allen Tate Huntersville
GET MORE INFORMATION




