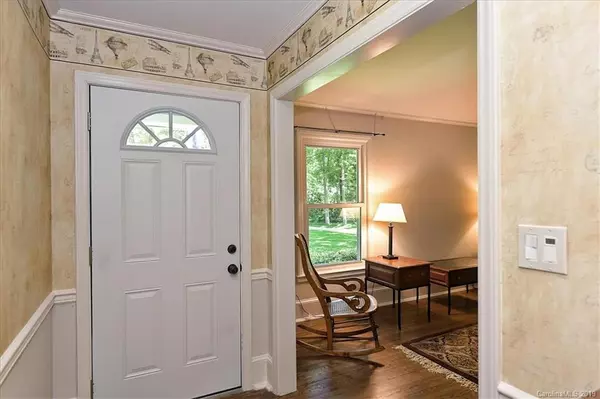For more information regarding the value of a property, please contact us for a free consultation.
5716 Doncaster DR Charlotte, NC 28211
Want to know what your home might be worth? Contact us for a FREE valuation!

Our team is ready to help you sell your home for the highest possible price ASAP
Key Details
Sold Price $404,000
Property Type Single Family Home
Sub Type Single Family Residence
Listing Status Sold
Purchase Type For Sale
Square Footage 2,241 sqft
Price per Sqft $180
Subdivision Sherwood Forest
MLS Listing ID 3503813
Sold Date 07/02/19
Style Ranch
Bedrooms 4
Full Baths 3
Year Built 1960
Lot Size 0.790 Acres
Acres 0.79
Lot Dimensions 110 x 329 x 35 x 247 x 148
Property Description
The first thing that strikes you at 5716 Doncaster Drive--is what a beautiful setting--0.79 Acres w/a nice mix of trees & lawn--so peaceful. Entering you see that much of the charm of an older home has been preserved--with the beautiful wood floors & a gas Fireplace in the LR & a Wood one in the Den. The Living Room is bright & cheery with a big picture window, the Dining Room is warm & inviting. Then on to the updated kitchen with new Appliances in 2012, new Countertops in 2014 & new tile in 2018. The kitchen also has lots of storage with a view into the Den, which is a great place for cozy nights-w/new carpeting in 2018 & a beautiful view of the backyard. Master Bedroom has a private bath, other 2 bedrooms share an updated Hall Bath. Off the Kitchen there is a Bonus Room/Bedroom w/Bath. Every Room, but the Kitchen, has a CAT-5 Connection. The porch is perfect for early morning or beautiful evenings, if you look real close--you might see a deer. Make this home your own-TODAY.
Location
State NC
County Mecklenburg
Interior
Interior Features Attic Stairs Pulldown, Built Ins, Cable Available
Heating Central
Flooring Carpet, Tile, Wood
Fireplaces Type Den, Living Room, Gas, Wood Burning
Fireplace true
Appliance Cable Prewire, Ceiling Fan(s), Gas Cooktop, Dishwasher, Disposal, Exhaust Fan, Natural Gas, Refrigerator
Exterior
Parking Type Driveway, Parking Space - 2
Building
Lot Description Level
Building Description Vinyl Siding,Wood Siding, 1 Story
Foundation Crawl Space
Sewer Public Sewer
Water Public
Architectural Style Ranch
Structure Type Vinyl Siding,Wood Siding
New Construction false
Schools
Elementary Schools Rama Road
Middle Schools Mcclintock
High Schools East Mecklenburg
Others
Acceptable Financing Cash, Conventional, FHA, VA Loan
Listing Terms Cash, Conventional, FHA, VA Loan
Special Listing Condition None
Read Less
© 2024 Listings courtesy of Canopy MLS as distributed by MLS GRID. All Rights Reserved.
Bought with Erin Gannett • Helen Adams Realty
GET MORE INFORMATION




