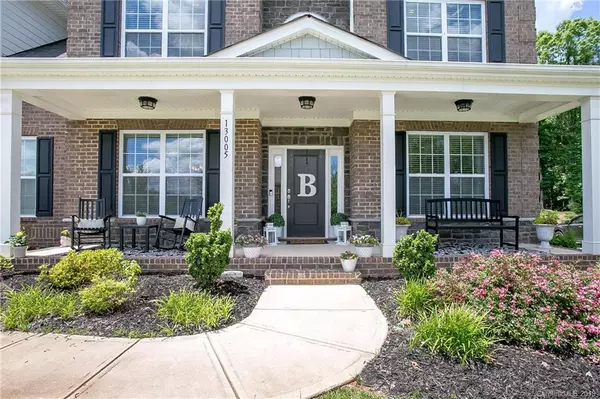For more information regarding the value of a property, please contact us for a free consultation.
13005 Pumpkin Way DR Mint Hill, NC 28227
Want to know what your home might be worth? Contact us for a FREE valuation!

Our team is ready to help you sell your home for the highest possible price ASAP
Key Details
Sold Price $481,000
Property Type Single Family Home
Sub Type Single Family Residence
Listing Status Sold
Purchase Type For Sale
Square Footage 4,198 sqft
Price per Sqft $114
Subdivision Summerwood
MLS Listing ID 3508010
Sold Date 07/02/19
Style Transitional
Bedrooms 5
Full Baths 4
Half Baths 1
HOA Fees $54/ann
HOA Y/N 1
Year Built 2015
Lot Size 0.410 Acres
Acres 0.41
Property Description
WOW!!! Shows Like a Model!! Don't miss this opportunity! Beautiful MOVE IN READY! This open floor plan home has all the bells and whistles. Enjoy cooking in this gourmet kitchen with large island and abundance of storage. Also featuring double ovens, gas appliances and large walk in pantry. Enjoy relaxing outside in the large screened in porch or sun on the patio during the warm months or lounging beside the gas fireplace in the family room during the cooler time of year. Great bonus room upstairs for watching movies or playing games. Plenty of room in this home for entertaining inside or out. Escape to the Master Retreat with vaulted ceiling and sitting area as well as 3 walk in closets. This neighborhood also features pool, playground, and walking trails. Beautiful Details and Finishes make this home a SHOWCASE. Don't miss your opportunity to be it's new owner!!
Location
State NC
County Mecklenburg
Interior
Interior Features Attic Stairs Pulldown, Garden Tub, Kitchen Island, Tray Ceiling, Vaulted Ceiling, Walk-In Closet(s)
Heating Central
Flooring Carpet, Hardwood, Tile
Fireplaces Type Family Room, Gas
Fireplace true
Appliance Cable Prewire, Ceiling Fan(s), CO Detector, Convection Oven, Gas Cooktop, Dishwasher, Disposal, Double Oven, Electric Dryer Hookup, Exhaust Fan, Plumbed For Ice Maker, Low Flow Fixtures, Microwave, Self Cleaning Oven
Exterior
Community Features Playground, Pond, Pool, Walking Trails
Parking Type Garage - 3 Car
Building
Building Description Fiber Cement,Stone, 2 Story
Foundation Slab
Builder Name Essex
Sewer Public Sewer, County Sewer
Water Public, County Water
Architectural Style Transitional
Structure Type Fiber Cement,Stone
New Construction false
Schools
Elementary Schools Unspecified
Middle Schools Unspecified
High Schools Unspecified
Others
HOA Name Brasael
Acceptable Financing Cash, Conventional
Listing Terms Cash, Conventional
Special Listing Condition Relocation
Read Less
© 2024 Listings courtesy of Canopy MLS as distributed by MLS GRID. All Rights Reserved.
Bought with Grant Wilsterman • My Townhome
GET MORE INFORMATION




