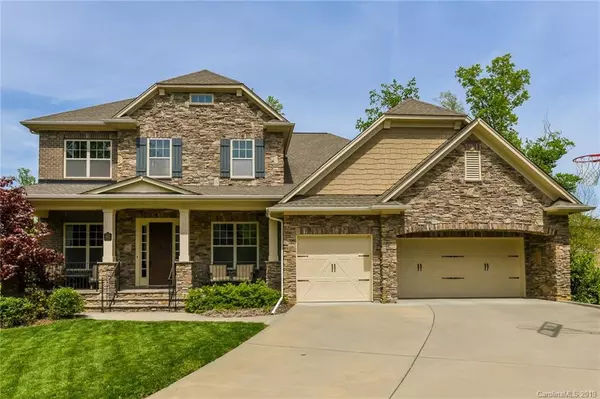For more information regarding the value of a property, please contact us for a free consultation.
9692 Ashley Green CT Concord, NC 28027
Want to know what your home might be worth? Contact us for a FREE valuation!

Our team is ready to help you sell your home for the highest possible price ASAP
Key Details
Sold Price $542,500
Property Type Single Family Home
Sub Type Single Family Residence
Listing Status Sold
Purchase Type For Sale
Square Footage 3,500 sqft
Price per Sqft $155
Subdivision Christenbury Wood
MLS Listing ID 3496838
Sold Date 07/08/19
Style Transitional
Bedrooms 4
Full Baths 3
Half Baths 1
Construction Status Completed
HOA Fees $71/qua
HOA Y/N 1
Abv Grd Liv Area 3,500
Year Built 2011
Lot Size 0.330 Acres
Acres 0.33
Lot Dimensions 29x153x136x33x146
Property Description
Beautiful David Weekley home in fantastic Christenbury on oversized cul-de-sac lot backing to a nature preserve. This wonderful open floorplan is perfect for entertaining with tons of upgrades and extras, high ceilings, neutral colors and a huge outdoor covered/screened deck with gas fireplace. A chef's kitchen features granite countertops throughout, with GE Monogram appliances. Open kitchen/breakfast/great room w/ butler's pantry and massive stone wall, large vaulted master suite w/ oversized windows, wood beams, site-finished hardwood floors on main level, irrigation system, bonus room, media room. The home also features a 3-car garage, 8 foot doors, crown moulding, and tons of storage. This original owner home is immaculate inside and out. Shows like new. Community pool, gym, clubhouse, tennis, trails, etc.. Convenient shopping access, minutes from 85/485/77. Cabarrus Cty. schools and lower taxes. A must see David Weekley certified Green Home. Chandelier in master does not convey.
Location
State NC
County Cabarrus
Zoning PUD
Rooms
Main Level Bedrooms 1
Interior
Interior Features Attic Walk In, Breakfast Bar, Built-in Features, Cable Prewire, Cathedral Ceiling(s), Garden Tub, Kitchen Island, Open Floorplan, Pantry, Tray Ceiling(s), Walk-In Closet(s), Walk-In Pantry
Heating Central, Forced Air, Natural Gas, Zoned
Cooling Attic Fan, Ceiling Fan(s), Zoned
Fireplaces Type Gas, Gas Log, Great Room
Fireplace true
Appliance Dishwasher, Disposal, Exhaust Fan, Gas Cooktop, Gas Water Heater, Microwave, Plumbed For Ice Maker, Self Cleaning Oven
Exterior
Garage Spaces 3.0
Community Features Clubhouse, Fitness Center, Outdoor Pool, Playground, Pond, Recreation Area, Sidewalks, Street Lights, Tennis Court(s)
Utilities Available Cable Available, Gas, Underground Power Lines
View Long Range
Roof Type Shingle
Parking Type Attached Garage, Garage Door Opener, Keypad Entry
Garage true
Building
Lot Description Cul-De-Sac
Foundation Crawl Space
Builder Name David Weekley
Sewer Public Sewer
Water City
Architectural Style Transitional
Level or Stories Two
Structure Type Fiber Cement,Stone Veneer
New Construction false
Construction Status Completed
Schools
Elementary Schools Cox Mill
Middle Schools Harris Road
High Schools Cox Mill
Others
HOA Name Hawthorne Management
Acceptable Financing Cash, Conventional, FHA, VA Loan
Listing Terms Cash, Conventional, FHA, VA Loan
Special Listing Condition None
Read Less
© 2024 Listings courtesy of Canopy MLS as distributed by MLS GRID. All Rights Reserved.
Bought with Cecilia Ferrari • Southern Homes of the Carolinas
GET MORE INFORMATION




