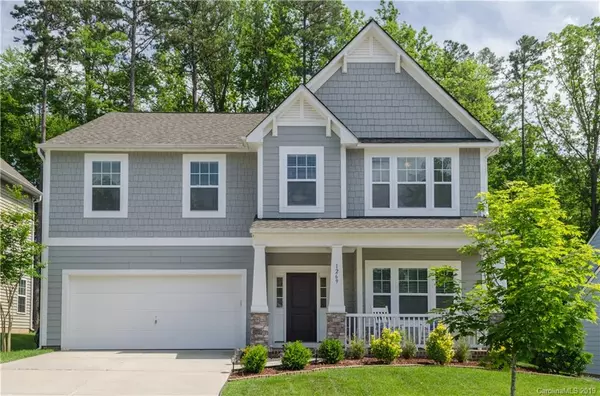For more information regarding the value of a property, please contact us for a free consultation.
1269 Saint Johns AVE Stallings, NC 28104
Want to know what your home might be worth? Contact us for a FREE valuation!

Our team is ready to help you sell your home for the highest possible price ASAP
Key Details
Sold Price $358,000
Property Type Single Family Home
Sub Type Single Family Residence
Listing Status Sold
Purchase Type For Sale
Square Footage 3,137 sqft
Price per Sqft $114
Subdivision Chestnut Oaks
MLS Listing ID 3508212
Sold Date 08/20/19
Style Arts and Crafts
Bedrooms 4
Full Baths 2
Half Baths 1
Construction Status Completed
HOA Fees $43/qua
HOA Y/N 1
Abv Grd Liv Area 3,137
Year Built 2014
Lot Size 7,840 Sqft
Acres 0.18
Lot Dimensions 61x135x62x127
Property Description
Stately Home with rocking-chair front porch & beautiful wood flooring throughout main floor! Executive Office w/Double doors! Formal Dining Room w/designer lighting fixture & Butler pantry! OPEN Floor-plan! HUGE Chef's Kitchen w/Island, Granite, SS Appls, Designer Lighting, Designer Back-splash & walk-in pantry! Kitchen is Open to the Breakfast area & LARGE Great Room! Perfect for a big gathering! Mud room entry from Garage w/built-in's.
UP: Split Floor-plan. Luxury Master Suite, His & Her's HUGE Walk-in Closets & Luxury Master bath w/ walk-in Tile Shower, Garden Tub & Double Granite Vanity. All Guest Suites are a good size. Laundry Room with Folding table & additional Storage. HUGE Bonus Room, perfect for a Man Cave or Family play room! Additional Craftsman Trim through-out sets this home apart! Beautiful Fence Yard! Community Features at Pool,Playground,Walking Trail, Street lights & sidewalks. Located basically in Matthews area, Close to I-485, HWY 74, Shopping & Restaurants.
Location
State NC
County Union
Zoning AT1
Interior
Interior Features Attic Other, Cable Prewire, Garden Tub, Kitchen Island, Open Floorplan, Pantry, Split Bedroom, Walk-In Closet(s), Walk-In Pantry
Heating Central, Heat Pump, Zoned
Cooling Ceiling Fan(s), Heat Pump, Zoned
Flooring Carpet, Hardwood, Tile, Vinyl
Fireplace false
Appliance Dishwasher, Disposal, Electric Oven, Electric Range, Electric Water Heater, Exhaust Fan, Microwave, Plumbed For Ice Maker, Self Cleaning Oven
Exterior
Garage Spaces 2.0
Fence Fenced
Community Features Clubhouse, Outdoor Pool, Playground, Recreation Area, Walking Trails
Utilities Available Cable Available
Waterfront Description None
Roof Type Shingle
Parking Type Attached Garage, Garage Door Opener, Parking Space(s)
Garage true
Building
Lot Description Level, Wooded
Foundation Slab
Builder Name True Homes
Sewer Public Sewer
Water City
Architectural Style Arts and Crafts
Level or Stories Two
Structure Type Cedar Shake,Fiber Cement,Stone
New Construction false
Construction Status Completed
Schools
Elementary Schools Indian Trail
Middle Schools Sun Valley
High Schools Sun Valley
Others
HOA Name Braesael Management
Acceptable Financing Cash, Conventional, FHA, VA Loan
Listing Terms Cash, Conventional, FHA, VA Loan
Special Listing Condition None
Read Less
© 2024 Listings courtesy of Canopy MLS as distributed by MLS GRID. All Rights Reserved.
Bought with Jennifer Manchester • Suburban Properties of Clt LLC
GET MORE INFORMATION




