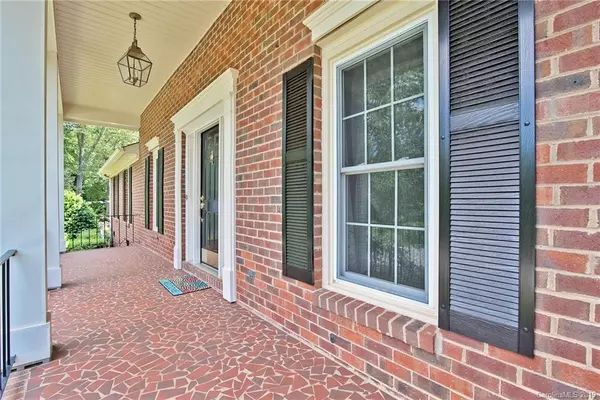For more information regarding the value of a property, please contact us for a free consultation.
8212 Chandos PL Huntersville, NC 28078
Want to know what your home might be worth? Contact us for a FREE valuation!

Our team is ready to help you sell your home for the highest possible price ASAP
Key Details
Sold Price $346,000
Property Type Single Family Home
Sub Type Single Family Residence
Listing Status Sold
Purchase Type For Sale
Square Footage 2,440 sqft
Price per Sqft $141
Subdivision Breckenridge
MLS Listing ID 3509092
Sold Date 06/26/19
Style Traditional
Bedrooms 4
Full Baths 2
Half Baths 1
HOA Fees $3/ann
HOA Y/N 1
Year Built 1987
Lot Size 0.440 Acres
Acres 0.44
Property Description
Absolutely stunning home! Stately all brick ranch with rocking chair front porch! Hardwood floors or tile throughout! Fresh paint! Huge dining room perfect for entertaining! Chair rail & extensive crown moldings! Large family room with gas log fireplace, recessed lights, built in bookshelves & desk area. Sliders lead to spacious sunroom! Custom kitchen with tile floor, quartz countertops, pantry, breakfast bar & stainless appliances. Room off dining room could be study, breakfast rm or sitting area. Good-sized master with walk in closet & gorgeous master bath! The bathroom features tile floor, 8x4 double walk in shower (all marble) & hot air whirlpool tub! Dual vanities w/ vessel sinks! 3 additional bedrooms with ample closet space. Updated family bath with dual sinks & granite tops. You'll love the sunroom with tile floor, dual fans & sliders all around! Deck new in 2013! Great fenced yard & insulated shed! Roof new in 2012! Dual fuel (gas & elec) HVAC new in 2011. H20 2014. Culdesac!
Location
State NC
County Mecklenburg
Interior
Interior Features Attic Fan, Attic Stairs Pulldown, Walk-In Closet(s), Whirlpool
Heating Central, Gas Water Heater
Flooring Tile, Wood
Fireplaces Type Family Room, Gas Log
Fireplace true
Appliance Cable Prewire, Ceiling Fan(s), CO Detector, Convection Oven, Gas Cooktop, Dishwasher, Disposal, Electric Dryer Hookup, Plumbed For Ice Maker, Microwave, Self Cleaning Oven, Wall Oven
Exterior
Exterior Feature Deck, Fence
Community Features None
Parking Type Attached Garage, Driveway, Garage - 2 Car, Garage Door Opener, Parking Space - 2
Building
Lot Description Cul-De-Sac, Private, Wooded, Views
Foundation Crawl Space
Sewer Public Sewer
Water Public
Architectural Style Traditional
New Construction false
Schools
Elementary Schools Grand Oak
Middle Schools Francis Bradley
High Schools Hopewell
Others
HOA Name Breckenridge of LKN HOA
Acceptable Financing Cash, Conventional, VA Loan
Listing Terms Cash, Conventional, VA Loan
Special Listing Condition None
Read Less
© 2024 Listings courtesy of Canopy MLS as distributed by MLS GRID. All Rights Reserved.
Bought with Kornelia Balint • Coldwell Banker Residential Brokerage
GET MORE INFORMATION




