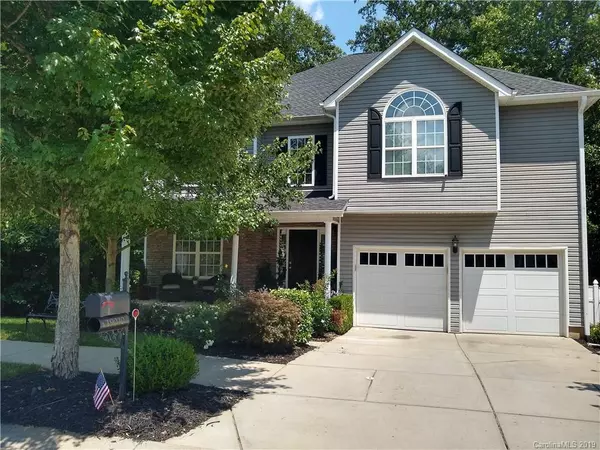For more information regarding the value of a property, please contact us for a free consultation.
19040 Oakhurst BLVD Cornelius, NC 28031
Want to know what your home might be worth? Contact us for a FREE valuation!

Our team is ready to help you sell your home for the highest possible price ASAP
Key Details
Sold Price $395,000
Property Type Single Family Home
Sub Type Single Family Residence
Listing Status Sold
Purchase Type For Sale
Square Footage 3,713 sqft
Price per Sqft $106
Subdivision Glenridge
MLS Listing ID 3517685
Sold Date 07/26/19
Style Transitional
Bedrooms 6
Full Baths 3
Half Baths 1
HOA Fees $45/ann
HOA Y/N 1
Year Built 2005
Lot Size 5,662 Sqft
Acres 0.13
Property Description
WOW! If you're looking for space to spread out-this house has it! Main level w/office/flex space,formal DR, gorgeous updated kit w/SS appl's incl new gas range w/hood,ultra quiet dishwasher, granite countertops & tile backsplash.Breakfast area opens to large deck w/stunning wooded views. Sunken GR w/custom gas FP,new carpet, wired for surround sound.Upstairs find HUGE MBR w/trey ceiling, sitting room & updated MBA w/lg walk-in closet,huge tiled shower, private WC & luxury soaking tub.3 spacious addtl bdrms up along w/laundry.Finished bsmt incl 2 bdrms w/walk-in closets,full updated bath w/2nd laundry, full kit w/granite countertops, LR w/informal dining area, extra storage & new 2nd AC/heat unit, wood & tile flooring. Bsmt walks out to lg private covered patio w/heater, firepit & fenced in area. Laminate wood throughout main, carpet up.Updated lighting,NEW AC ductwork,roof,gutters,deck pavers & retaining wall.Tankless water heater,updated landscaping.Home backs up to greenway & stream.
Location
State NC
County Mecklenburg
Interior
Interior Features Attic Stairs Pulldown, Tray Ceiling, Walk-In Closet(s)
Heating Central
Flooring Carpet, Laminate, Tile
Fireplaces Type Gas Log, Great Room
Fireplace true
Appliance Cable Prewire, Ceiling Fan(s), Dishwasher, Disposal, Self Cleaning Oven
Exterior
Community Features Playground, Pool, Sidewalks, Street Lights, Walking Trails
Roof Type Shingle
Parking Type Garage - 2 Car, Garage Door Opener
Building
Lot Description Wooded
Building Description Vinyl Siding, 2 Story/Basement
Foundation Crawl Space
Sewer Public Sewer
Water Public
Architectural Style Transitional
Structure Type Vinyl Siding
New Construction false
Schools
Elementary Schools J V Washam
Middle Schools Bailey
High Schools William Amos Hough
Others
HOA Name Cedar Management
Acceptable Financing Cash, Conventional, FHA, VA Loan
Listing Terms Cash, Conventional, FHA, VA Loan
Special Listing Condition None
Read Less
© 2024 Listings courtesy of Canopy MLS as distributed by MLS GRID. All Rights Reserved.
Bought with Theresa Pavone • Keller Williams Fort Mill
GET MORE INFORMATION




