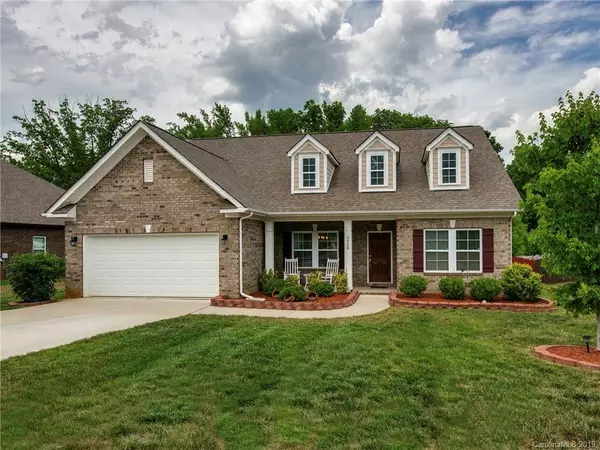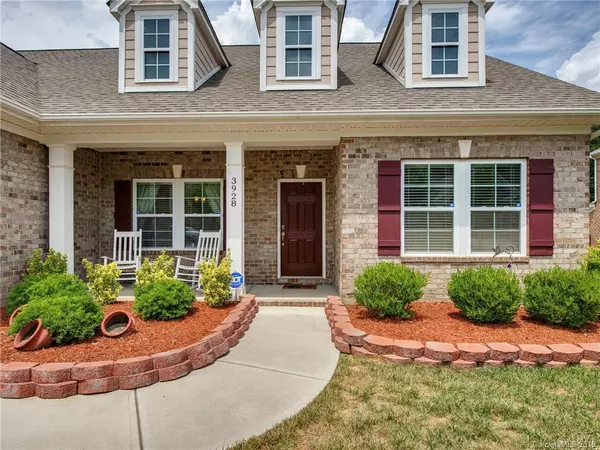For more information regarding the value of a property, please contact us for a free consultation.
3928 Martele DR Mint Hill, NC 28227
Want to know what your home might be worth? Contact us for a FREE valuation!

Our team is ready to help you sell your home for the highest possible price ASAP
Key Details
Sold Price $315,000
Property Type Single Family Home
Sub Type Single Family Residence
Listing Status Sold
Purchase Type For Sale
Square Footage 2,486 sqft
Price per Sqft $126
Subdivision Ravenscroft
MLS Listing ID 3514658
Sold Date 08/29/19
Style Traditional
Bedrooms 3
Full Baths 2
Half Baths 1
HOA Fees $39/ann
HOA Y/N 1
Year Built 2015
Lot Size 0.300 Acres
Acres 0.3
Property Description
Turn-key Beautiful Home in highly desired Mint Hill area. Great Open Floor Plan - Kitchen with Breakfast Bar and Dining Area- Kitchen Pantry-black Appliances, double sink - Oven-Microwave- granite counter tops, back splash and wood cabinets. A Family room that flows effortlessly into kitchen ideal for entertaining and or having family gatherings. Master BR downstairs with separate shower, deep soaking tub & dual vanities and Large Linen Closet & walk in closet. Two BR and full bath upstairs & hallway balcony overlooking to the downstairs. Main floor office and formal living room. Hardwood floors throughout main level with crown moldings. Spacious backyard with steps leading to your wood deck gazebo for sitting and relaxing, with lots of tree behind for privacy. Covered sitting porch. A MUST-SEE won’t disappoint. Bring your buyers to their new home. Community is close to shopping, restaurants, I-485 and Hwy 74. Sellers will entertain home warranty.
Location
State NC
County Mecklenburg
Interior
Interior Features Attic Stairs Pulldown, Breakfast Bar, Hot Tub, Open Floorplan, Pantry, Vaulted Ceiling, Walk-In Closet(s), Window Treatments
Heating Central, Heat Pump
Flooring Carpet, Tile, Wood
Fireplaces Type Family Room, Gas
Fireplace true
Appliance Cable Prewire, Ceiling Fan(s), CO Detector, Electric Cooktop, Dishwasher, Disposal, Dryer, Exhaust Fan, Freezer, Plumbed For Ice Maker, Microwave, Refrigerator, Security System
Exterior
Exterior Feature Deck, Fence, Gazebo
Community Features Street Lights, Walking Trails
Roof Type Shingle
Parking Type Attached Garage, Garage - 2 Car
Building
Building Description Hardboard Siding, 2 Story
Foundation Slab
Sewer Public Sewer
Water Public
Architectural Style Traditional
Structure Type Hardboard Siding
New Construction false
Schools
Elementary Schools Lebanon
Middle Schools Northeast
High Schools Independence
Others
HOA Name Cusick
Acceptable Financing Cash, Conventional, FHA, VA Loan
Listing Terms Cash, Conventional, FHA, VA Loan
Special Listing Condition None
Read Less
© 2024 Listings courtesy of Canopy MLS as distributed by MLS GRID. All Rights Reserved.
Bought with Craig Campbell • MATHERS REALTY.COM
GET MORE INFORMATION




