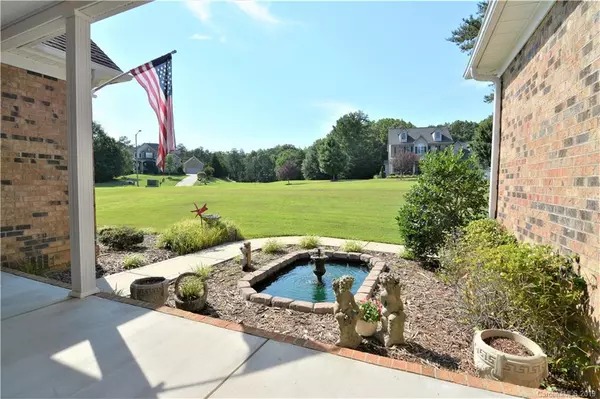For more information regarding the value of a property, please contact us for a free consultation.
809 Cedar Hill LN Clover, SC 29710
Want to know what your home might be worth? Contact us for a FREE valuation!

Our team is ready to help you sell your home for the highest possible price ASAP
Key Details
Sold Price $427,500
Property Type Single Family Home
Sub Type Single Family Residence
Listing Status Sold
Purchase Type For Sale
Square Footage 3,023 sqft
Price per Sqft $141
Subdivision Clarendon Estates
MLS Listing ID 3522756
Sold Date 09/03/19
Style Traditional
Bedrooms 3
Full Baths 2
HOA Fees $29/ann
HOA Y/N 1
Year Built 2008
Lot Size 1.000 Acres
Acres 1.0
Property Description
This beautiful, well-maintained ranch with over 3000 square feet is situated on a one acre cul-de-sac lot. Relax on the covered patio or deck and enjoy the peaceful setting of the wooded lot with plenty of open spaces and a partially fenced yard. There's also a path cut out through the woods making it feel like your own private oasis. This home has countless high-end finishes and upgrades including coffered and trey 9 ft ceilings, granite counter-tops, custom cabinetry, and crown molding throughout. But wait, there's more! This home has a 4 car basement garage/workshop of your dreams! With 2 bays sporting 10 ft roll up doors and 12 ft ceilings you can fit all the big toys. Located in desirable Clarendon Estates and award winning Clover School District giving you the best of both worlds- the peaceful feeling of the wide open country while only minutes from schools, shopping, & restaurants. 2-10 HOME WARRANTY! Listing goes active July 6th - you can schedule a showing to see it then!
Location
State SC
County York
Interior
Interior Features Attic Stairs Pulldown, Basement Shop
Heating Central
Flooring Carpet, Tile, Wood
Fireplaces Type Gas Log, Great Room
Fireplace true
Appliance Dishwasher, Electric Dryer Hookup, Microwave
Exterior
Exterior Feature Deck, Fence
Community Features Recreation Area
Roof Type Shingle
Parking Type Attached Garage, Back Load Garage, Garage - 2 Car, Garage - 4+ Car, Parking Space - 4+
Building
Lot Description Cul-De-Sac, Private
Building Description Vinyl Siding, 1 Story Basement
Foundation Basement
Sewer Septic Installed
Water Well
Architectural Style Traditional
Structure Type Vinyl Siding
New Construction false
Schools
Elementary Schools Oakridge
Middle Schools Oakridge
High Schools Clover
Others
Acceptable Financing Cash, Conventional, FHA, VA Loan
Listing Terms Cash, Conventional, FHA, VA Loan
Special Listing Condition None
Read Less
© 2024 Listings courtesy of Canopy MLS as distributed by MLS GRID. All Rights Reserved.
Bought with Olivia Wright • South Realty LLC
GET MORE INFORMATION




