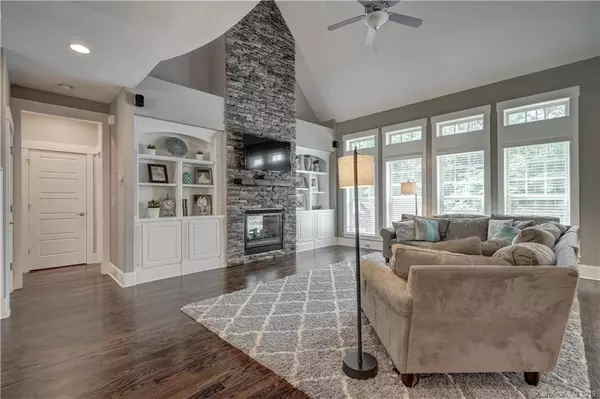For more information regarding the value of a property, please contact us for a free consultation.
331 Bayberry Creek CIR #369 Mooresville, NC 28117
Want to know what your home might be worth? Contact us for a FREE valuation!

Our team is ready to help you sell your home for the highest possible price ASAP
Key Details
Sold Price $625,000
Property Type Single Family Home
Sub Type Single Family Residence
Listing Status Sold
Purchase Type For Sale
Square Footage 3,530 sqft
Price per Sqft $177
Subdivision The Farms
MLS Listing ID 3523838
Sold Date 08/16/19
Style Arts and Crafts
Bedrooms 4
Full Baths 3
Half Baths 1
Construction Status Completed
HOA Fees $61
HOA Y/N 1
Abv Grd Liv Area 3,530
Year Built 2013
Lot Size 0.750 Acres
Acres 0.75
Property Description
Builder's Home. This luxurious home is loaded with features not found in comparable homes. Builder has won 2010-2018 Best of the Lake award. Craftsman, Energy Star, large wooded lot in The Farms. Great location, close to schools, shopping, marina, parks, boat launch. Open floor plan, This home has won prestigious Best of the Lake Award.
Listing Agent is seller and principle of building company.
Too many features to list here... Please see attached feature sheet. To name a few...
Home Theater, Surround sounds in multiple rooms and outside, Outdoor patio with 13' fireplace, landscape lighting front/back, indoor tall two sided stone fireplace, Trex Transcend decking, large wooded lot, Trim...trim ...trim, window treatments, epoxy garage floor, wired for back up generator, built ins, separate play room, custom cabinets, granite throughout, drop zone, bench in mudroom, irrigation. Highly energy efficient features.
Location
State NC
County Iredell
Zoning RA
Rooms
Main Level Bedrooms 1
Interior
Interior Features Attic Stairs Pulldown, Attic Walk In, Built-in Features, Cable Prewire, Kitchen Island, Open Floorplan, Pantry, Tray Ceiling(s), Walk-In Closet(s)
Heating ENERGY STAR Qualified Equipment
Cooling Ceiling Fan(s)
Flooring Carpet, Tile, Wood
Fireplaces Type Gas Log, Great Room, Outside, Primary Bedroom
Fireplace true
Appliance Dishwasher, Disposal, Electric Oven, Electric Range, Gas Cooktop, Gas Water Heater, Microwave, Oven, Plumbed For Ice Maker, Refrigerator
Exterior
Exterior Feature In-Ground Irrigation, Other - See Remarks
Garage Spaces 3.0
Fence Fenced
Community Features Clubhouse, Outdoor Pool, Playground, Recreation Area, Street Lights, Tennis Court(s), Walking Trails
View Water
Roof Type Shingle
Parking Type Attached Garage, Garage Shop
Garage true
Building
Lot Description Private, Wooded
Foundation Crawl Space
Builder Name Lakemist Homes
Sewer Septic Installed
Water Community Well
Architectural Style Arts and Crafts
Level or Stories Two
Structure Type Fiber Cement,Hardboard Siding,Shingle/Shake,Stone
New Construction false
Construction Status Completed
Schools
Elementary Schools Woodland Heights
High Schools Lake Norman
Others
HOA Name The Farms POA
Acceptable Financing Conventional
Listing Terms Conventional
Special Listing Condition None
Read Less
© 2024 Listings courtesy of Canopy MLS as distributed by MLS GRID. All Rights Reserved.
Bought with Nancy Lewis • RE/MAX Executive
GET MORE INFORMATION




