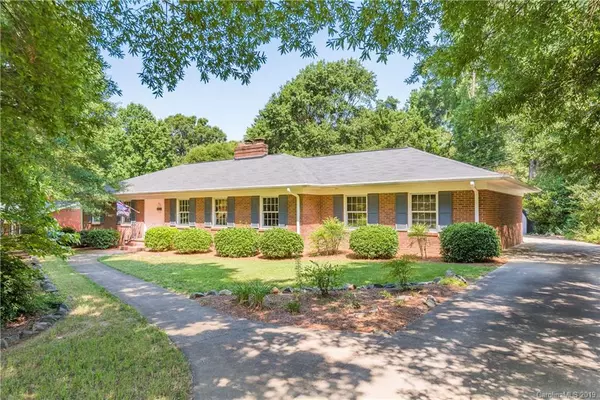For more information regarding the value of a property, please contact us for a free consultation.
633 Nottingham DR Charlotte, NC 28211
Want to know what your home might be worth? Contact us for a FREE valuation!

Our team is ready to help you sell your home for the highest possible price ASAP
Key Details
Sold Price $385,000
Property Type Single Family Home
Sub Type Single Family Residence
Listing Status Sold
Purchase Type For Sale
Square Footage 2,056 sqft
Price per Sqft $187
Subdivision Sherwood Forest
MLS Listing ID 3519803
Sold Date 07/22/19
Style Traditional
Bedrooms 3
Full Baths 2
Half Baths 1
Year Built 1955
Lot Size 0.440 Acres
Acres 0.44
Lot Dimensions 130x214x125x138
Property Description
Wonderful ranch home in the heart of Sherwood Forest. Close to Uptown, Cotswold and SouthPark. Hardwoods under carpets, except in Sunroom. This home offers wonderful space, has great bones and is ready for updating. Large common areas and an abundance of closets. Beautiful Sunroom overlooking backyard. Half bath is located off garage in heated utility/laundry room. Attached two car garage plus a separate workshop/storage building
Location
State NC
County Mecklenburg
Interior
Interior Features Attic Stairs Pulldown, Built Ins, Cable Available
Heating Central
Flooring Carpet, Tile, Wood
Fireplaces Type Family Room, Living Room
Fireplace true
Appliance Ceiling Fan(s), Convection Oven, Dishwasher, Disposal, Dryer, Plumbed For Ice Maker, Microwave, Natural Gas, Refrigerator, Self Cleaning Oven, Washer
Exterior
Parking Type Attached Garage
Building
Lot Description Level, Wooded
Foundation Crawl Space
Sewer Public Sewer
Water Public
Architectural Style Traditional
New Construction false
Schools
Elementary Schools Cotswold
Middle Schools Alexander Graham
High Schools Myers Park
Others
Acceptable Financing Cash, Conventional
Listing Terms Cash, Conventional
Special Listing Condition None
Read Less
© 2024 Listings courtesy of Canopy MLS as distributed by MLS GRID. All Rights Reserved.
Bought with Ashley McMillan • Dickens Mitchener & Associates Inc
GET MORE INFORMATION




