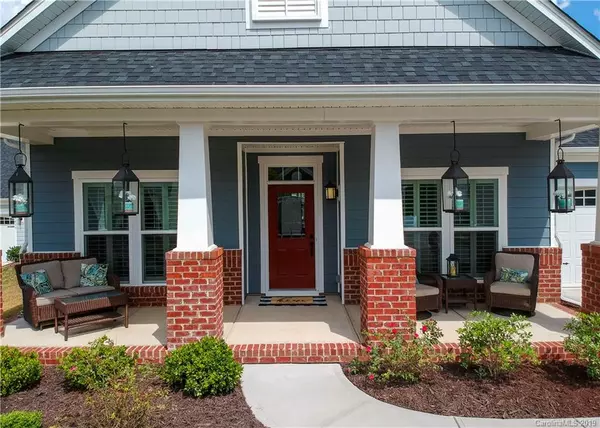For more information regarding the value of a property, please contact us for a free consultation.
8821 Keller CT Huntersville, NC 28078
Want to know what your home might be worth? Contact us for a FREE valuation!

Our team is ready to help you sell your home for the highest possible price ASAP
Key Details
Sold Price $420,000
Property Type Single Family Home
Sub Type Single Family Residence
Listing Status Sold
Purchase Type For Sale
Square Footage 2,803 sqft
Price per Sqft $149
Subdivision Vermillion
MLS Listing ID 3528032
Sold Date 08/09/19
Style Traditional
Bedrooms 3
Full Baths 2
Half Baths 1
HOA Fees $45/ann
HOA Y/N 1
Year Built 2016
Lot Size 10,018 Sqft
Acres 0.23
Property Description
MOVE IN READY & better than new! You can't replicate this home at this price. Popular Winterbrook features upgraded elevation & alternate floor plan with a 4 foot extension to greatroom with an enlarged master, laundry, pantry & kitchen! Sellers have added plantation shutters throughout, privacy fence, outdoor storage building, multi-source digital audio package to greatroom & covered outdoor patio (perfect for entertaining!), cable outlets in every room, utility sink & shelving in garage, vanity in laundry, built in closet systems & custom pantry shelving! The kitchen features an X-large island with 1 SOLID piece of granite, upgraded backslplash, gas stove, double ovens. Oil rubbed bronze fixtures throughout. Large walk in, drywalled attic storage. 1 of the best lots with access to the pond. Vermillion is more than just a neighborhood. Come experience its saltwater pool, splash zone, playground, walking trails, numerous greenspaces, restaurants, community events & a future greenway.
Location
State NC
County Mecklenburg
Interior
Interior Features Attic Stairs Pulldown, Attic Walk In, Kitchen Island, Open Floorplan, Pantry, Split Bedroom, Walk-In Closet(s)
Heating Central, Multizone A/C, Zoned
Flooring Carpet, Hardwood, Tile
Fireplace false
Appliance Cable Prewire, Ceiling Fan(s), Gas Cooktop, ENERGY STAR Qualified Dishwasher, Disposal, Double Oven, Microwave, Wall Oven
Exterior
Exterior Feature Fence
Community Features Playground, Pond, Outdoor Pool, Walking Trails
Roof Type Shingle
Building
Lot Description Water View
Building Description Hardboard Siding, 1.5 Story
Foundation Slab
Builder Name Ryan Homes
Sewer Public Sewer
Water Public
Architectural Style Traditional
Structure Type Hardboard Siding
New Construction false
Schools
Elementary Schools Unspecified
Middle Schools Unspecified
High Schools Unspecified
Others
HOA Name Kuester
Acceptable Financing Cash, Conventional, FHA, VA Loan
Listing Terms Cash, Conventional, FHA, VA Loan
Special Listing Condition None
Read Less
© 2024 Listings courtesy of Canopy MLS as distributed by MLS GRID. All Rights Reserved.
Bought with Patty Register • Southern Homes of the Carolinas



