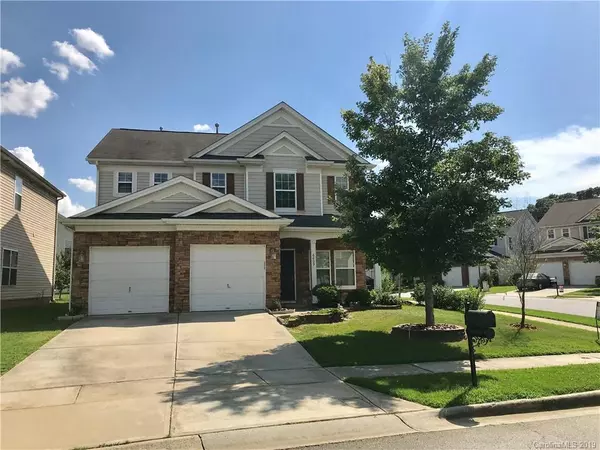For more information regarding the value of a property, please contact us for a free consultation.
6609 Ridgeview Commons DR Charlotte, NC 28269
Want to know what your home might be worth? Contact us for a FREE valuation!

Our team is ready to help you sell your home for the highest possible price ASAP
Key Details
Sold Price $257,000
Property Type Single Family Home
Sub Type Single Family Residence
Listing Status Sold
Purchase Type For Sale
Square Footage 2,536 sqft
Price per Sqft $101
Subdivision Prosperity Ridge
MLS Listing ID 3523886
Sold Date 08/09/19
Style Traditional
Bedrooms 3
Full Baths 2
Half Baths 1
HOA Fees $34/qua
HOA Y/N 1
Year Built 2007
Lot Size 6,098 Sqft
Acres 0.14
Lot Dimensions 44'x112'x41'x51'x53'x15'
Property Description
LOCATION LOCATION LOCATION! Beautiful 2-story house in Prosperity Ridge. Quick drive to I-85, I-485 and I-77. New construction all around! You get the convenience of having new restaurants, supermarkets and a variety of shopping close by in all directions, including Concord Mills and Northlake Mall. Minutes away to the Mallard Creek Greenway and the Mallard Creek Park and Recreation Center. House sits on a corner lot allowing for fresh natural light. Covered front porch for a nice morning coffee. Open floor plan with a spacious kitchen, granite countertops, and plenty of updated cabinets including a wine rack. Master suite in 2nd floor with large walk-in closet. Large 2nd and 3rd bedrooms, plus bonus room which can be used as office, game/family/work out room. Outside open yard. Newly painted, cleaned and ready for you to move in!!
Location
State NC
County Mecklenburg
Interior
Interior Features Cable Available, Garden Tub, Open Floorplan, Pantry
Heating Central
Flooring Carpet, Tile
Fireplaces Type Great Room
Fireplace true
Appliance Cable Prewire, Ceiling Fan(s), CO Detector, Disposal, Electric Dryer Hookup, Exhaust Fan, Microwave
Exterior
Community Features Clubhouse, Playground, Outdoor Pool, Sidewalks, Street Lights
Roof Type Shingle
Building
Lot Description Corner Lot, Level
Building Description Vinyl Siding, 2 Story
Foundation Slab
Sewer Public Sewer
Water Public
Architectural Style Traditional
Structure Type Vinyl Siding
New Construction false
Schools
Elementary Schools Unspecified
Middle Schools Unspecified
High Schools Unspecified
Others
HOA Name Henderson Properties
Acceptable Financing Cash, Conventional, FHA, VA Loan
Listing Terms Cash, Conventional, FHA, VA Loan
Special Listing Condition None
Read Less
© 2024 Listings courtesy of Canopy MLS as distributed by MLS GRID. All Rights Reserved.
Bought with Tom Williams • Tom Williams Realty, LLC
GET MORE INFORMATION




