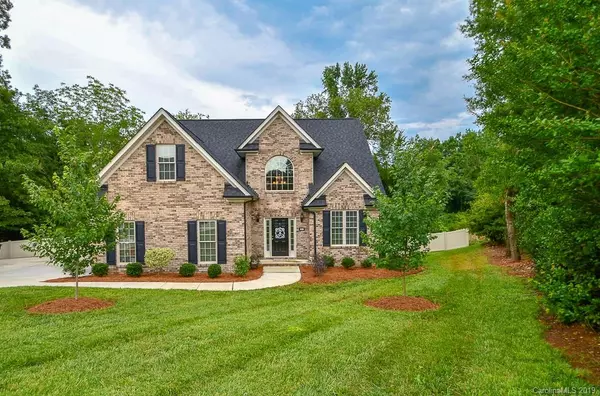For more information regarding the value of a property, please contact us for a free consultation.
2801 Huntsman LN Monroe, NC 28110
Want to know what your home might be worth? Contact us for a FREE valuation!

Our team is ready to help you sell your home for the highest possible price ASAP
Key Details
Sold Price $315,000
Property Type Single Family Home
Sub Type Single Family Residence
Listing Status Sold
Purchase Type For Sale
Square Footage 1,932 sqft
Price per Sqft $163
Subdivision Fox Hunt Estates
MLS Listing ID 3527278
Sold Date 09/27/19
Style Traditional
Bedrooms 4
Full Baths 2
Half Baths 1
Year Built 2017
Lot Size 1.230 Acres
Acres 1.23
Lot Dimensions see tax map
Property Description
Hurry to check out this stunning all brick home in Fox Hunt Estates! Piedmont School District! This beautiful home is nestled in a private cul-de-sac on 1.2+ acres. The outside of this home offers a fenced backyard, mature trees, a free flowing creek branch, new landscaping, and a large deck for entertaining. The inside of this home will grab your attention as soon as you walk through the front door. You will love the upgrades and designers touch throughout this home from the two story Foyer and Great Rooms, the Master Bedroom double trey ceiling, the engineer hardwood and tile flooring, the Kitchen quartz countertop and subway tile backsplash, stainless steel appliances, the granite countertops in all the baths, the abundance of trim detail throughout the entire home, the rod iron stairway balusters, the Great Room overlook, the list goes on and on with the beauty this home has to offer!
Location
State NC
County Union
Interior
Interior Features Attic Other, Attic Stairs Pulldown, Breakfast Bar, Garden Tub, Tray Ceiling, Vaulted Ceiling, Walk-In Closet(s), Window Treatments
Heating Central, Natural Gas
Flooring Carpet, Hardwood, Tile
Fireplaces Type Great Room
Fireplace true
Appliance Cable Prewire, Ceiling Fan(s), Dishwasher, Disposal, Plumbed For Ice Maker, Microwave
Exterior
Exterior Feature Fence
Roof Type Shingle
Parking Type Attached Garage, Garage - 2 Car, Keypad Entry, Side Load Garage
Building
Lot Description Cul-De-Sac, Private, Creek/Stream, Wooded
Foundation Crawl Space
Sewer Public Sewer
Water Public
Architectural Style Traditional
New Construction false
Schools
Elementary Schools Porter Ridge
Middle Schools Piedmont
High Schools Piedmont
Others
Acceptable Financing Cash, Conventional, FHA, VA Loan
Listing Terms Cash, Conventional, FHA, VA Loan
Special Listing Condition None
Read Less
© 2024 Listings courtesy of Canopy MLS as distributed by MLS GRID. All Rights Reserved.
Bought with BJ Doerner • RE/MAX Integrity
GET MORE INFORMATION




