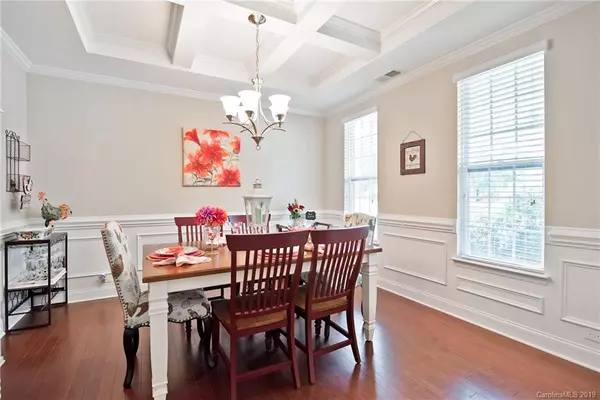For more information regarding the value of a property, please contact us for a free consultation.
6501 Torrence Trace DR Huntersville, NC 28078
Want to know what your home might be worth? Contact us for a FREE valuation!

Our team is ready to help you sell your home for the highest possible price ASAP
Key Details
Sold Price $300,000
Property Type Single Family Home
Sub Type Single Family Residence
Listing Status Sold
Purchase Type For Sale
Square Footage 2,664 sqft
Price per Sqft $112
Subdivision Riverdale
MLS Listing ID 3528760
Sold Date 08/26/19
Bedrooms 4
Full Baths 3
HOA Fees $19
HOA Y/N 1
Year Built 2012
Lot Size 0.410 Acres
Acres 0.41
Property Description
Mint condition home in desirable Huntersville with large almost 1/2 acre lot! Nothing to do but move in! Formal dining room w/ beautiful coffered ceiling.Gorgeous, upgraded kitchen w/dark cabinets, hardwood floors, granite counters,tile backsplash, ss appliances opens to breakfast area and great room. Great room w/gas fireplace overlooks the huge, fenced yard w/deck! Convenient bedroom and full bathroom on main level is currently being used as an office! To die for master suite w/it's own sitting area, ensuite w/dual sinks, walk in closets and upgraded shower! Bonus room on 2nd floor is great for entertaining! Close to shopping, restaurants, highways and beautiful Lake Norman! Make this home yours today!
Location
State NC
County Mecklenburg
Interior
Interior Features Attic Stairs Pulldown, Pantry, Walk-In Closet(s)
Heating Central, Multizone A/C, Zoned
Flooring Carpet, Hardwood, Tile
Fireplaces Type Gas Log, Great Room
Fireplace true
Appliance Cable Prewire, Dishwasher, Disposal, Electric Dryer Hookup, Microwave, Refrigerator
Exterior
Exterior Feature Deck, Fence
Community Features Playground
Building
Building Description Stone Veneer,Vinyl Siding, 2 Story
Foundation Slab
Sewer Public Sewer
Water Public
Structure Type Stone Veneer,Vinyl Siding
New Construction false
Schools
Elementary Schools Barnette
Middle Schools Francis Bradley
High Schools Hopewell
Others
HOA Name Hawthorne Management
Acceptable Financing Cash, Conventional
Listing Terms Cash, Conventional
Special Listing Condition None
Read Less
© 2024 Listings courtesy of Canopy MLS as distributed by MLS GRID. All Rights Reserved.
Bought with Chelsea Ashworth • Keller Williams South Park



