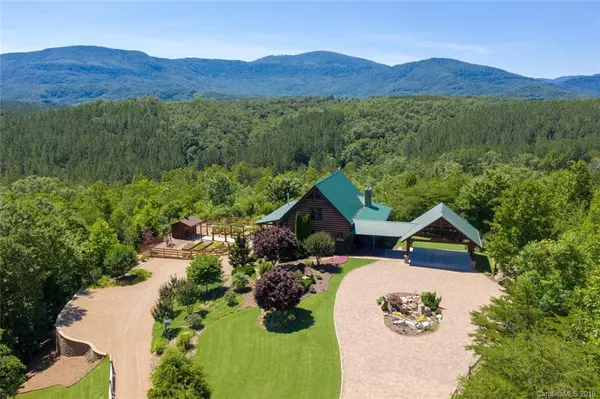For more information regarding the value of a property, please contact us for a free consultation.
891 Jones RD Mill Spring, NC 28756
Want to know what your home might be worth? Contact us for a FREE valuation!

Our team is ready to help you sell your home for the highest possible price ASAP
Key Details
Sold Price $1,300,000
Property Type Single Family Home
Sub Type Single Family Residence
Listing Status Sold
Purchase Type For Sale
Square Footage 3,603 sqft
Price per Sqft $360
MLS Listing ID 3522129
Sold Date 12/08/20
Style Cabin
Bedrooms 3
Full Baths 3
Half Baths 1
Year Built 1999
Lot Size 27.360 Acres
Acres 27.36
Property Description
Welcome to Eyes Delight. Mountain living with all the amenities. Total privacy on 27+ acres bordered by a flowing stream, panoramic mountain views and a luxury log home. Over half a mile of finished driveway ending in a beautiful permeable-paver circular drive centered with a custom designed rock water feature. This recently renovated log home offers upscale amenities, gourmet kitchen, two stone fireplaces and an all-glass-front office for taking in the views. Outside, professional landscaping, an acre of manicured Bermuda lawn, spacious Trex decking for outside living, a hot tub affording those same panoramic views, a large fenced-in raised-bed vegetable garden with finished garden house, a large caliber and pistol designed gun range for the gun enthusiast and abundant wildlife. The home also has a whole house generator.
Location
State NC
County Polk
Interior
Interior Features Attic Walk In, Basement Shop, Breakfast Bar, Hot Tub, Kitchen Island, Vaulted Ceiling, Walk-In Closet(s)
Heating Heat Pump, Heat Pump, Multizone A/C, Zoned, Propane
Flooring Hardwood, Tile, Vinyl, Wood
Fireplaces Type Family Room, Gas Log, Great Room, Propane, Wood Burning Stove
Fireplace true
Appliance Cable Prewire, Ceiling Fan(s), CO Detector, Gas Cooktop, Dishwasher, Disposal, Dryer, Generator, Microwave, Oven, Propane Cooktop, Radon Mitigation System, Exhaust Hood, Refrigerator, Security System, Trash Compactor, Washer
Exterior
Exterior Feature Hot Tub
Roof Type Metal
Parking Type Attached Garage, Carport - 2 Car, Detached, Driveway, Garage - 1 Car, Garage - 2 Car, Parking Space - 4+
Building
Lot Description Long Range View, Mountain View, Paved, Private, Creek/Stream, Wooded, Crops, Views, Year Round View
Building Description Log,Stone, 1.5 Story/Basement
Foundation Basement Fully Finished, Block
Sewer Septic Installed
Water Well
Architectural Style Cabin
Structure Type Log,Stone
New Construction false
Schools
Elementary Schools Unspecified
Middle Schools Unspecified
High Schools Unspecified
Others
Acceptable Financing Cash, Conventional
Listing Terms Cash, Conventional
Special Listing Condition None
Read Less
© 2024 Listings courtesy of Canopy MLS as distributed by MLS GRID. All Rights Reserved.
Bought with Wes Cleary • Pinnacle Sothebys International Realty
GET MORE INFORMATION




