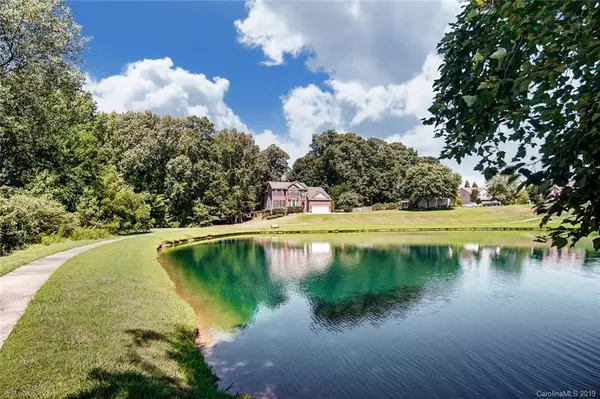For more information regarding the value of a property, please contact us for a free consultation.
1432 Willow Ridge LN Waxhaw, NC 28173
Want to know what your home might be worth? Contact us for a FREE valuation!

Our team is ready to help you sell your home for the highest possible price ASAP
Key Details
Sold Price $400,100
Property Type Single Family Home
Sub Type Single Family Residence
Listing Status Sold
Purchase Type For Sale
Square Footage 3,407 sqft
Price per Sqft $117
Subdivision Wesley Springs
MLS Listing ID 3530491
Sold Date 08/22/19
Style Transitional
Bedrooms 6
Full Baths 3
Half Baths 1
HOA Fees $38/qua
HOA Y/N 1
Year Built 2003
Lot Size 0.988 Acres
Acres 0.988
Lot Dimensions 305 x 156 x 156 x 20 x 235 x 228 x 99
Property Description
One-Of-A-Kind Home In Wesley Springs! Private Cul-de-Sac Paradise w/Fresh Water Pool, Hot Tub & 1-Acre Fenced Wooded Lot Overlooking Community Pond. Main Offers Grand 2-Story Foyer, Office/Den & Formal Dining w/Tray Ceiling, Kitchen w/Tile Floor & Bar Seating Open To 2-Story Great Room, Breakfast Area Overlooking Backyard Pool, Laundry and Owner's Suite w/Dual Vanity, Garden Tub & Separate Shower. Upper Features 4 Spacious Secondary Bedrooms PLUS A Large Fifth Room Currently Being Used As A Theatre. Can be Converted To A Bonus/6th Bedroom! All Theatre Equipment Remains Including Projector, 106" Screen, Electronics & Speakers, Riser & 4 Theatre Seats. Enjoy Backyard Retreat From The Deck Or Pool w/Large Concrete & Paver Surround. Stroll Around Or Fish Stocked Community Pond. Walk-In Crawl. Just Painted Throughout! Excellent Schools, Minutes From Wesley Chapel Shopping & Dining. Less Than 5 Miles From Historic Downtown Waxhaw. Second Private Gated Entrance Off Waxhaw-Indian Trail Rd.
Location
State NC
County Union
Interior
Interior Features Attic Stairs Pulldown, Breakfast Bar, Garden Tub, Kitchen Island, Open Floorplan, Pantry, Tray Ceiling, Vaulted Ceiling, Walk-In Closet(s), Other
Heating Central
Flooring Carpet, Hardwood, Tile
Fireplaces Type Gas Log, Great Room
Fireplace true
Appliance Cable Prewire, Ceiling Fan(s), Electric Cooktop, Dishwasher, Disposal, Electric Dryer Hookup, Plumbed For Ice Maker, Microwave, Oven, Refrigerator, Other
Exterior
Exterior Feature Deck, Fence, Hot Tub, In Ground Pool
Community Features Pond, Recreation Area, Sidewalks, Street Lights
Parking Type Attached Garage, Garage - 2 Car, Parking Space - 4+, Side Load Garage
Building
Lot Description Cul-De-Sac, Pond/Lake, Private, Wooded, Wooded
Building Description Vinyl Siding, 2 Story
Foundation Crawl Space
Sewer County Sewer
Water County Water
Architectural Style Transitional
Structure Type Vinyl Siding
New Construction false
Schools
Elementary Schools New Town
Middle Schools Cuthbertson
High Schools Cuthbertson
Others
HOA Name Braesael Management
Acceptable Financing Cash, Conventional, FHA, VA Loan
Listing Terms Cash, Conventional, FHA, VA Loan
Special Listing Condition None
Read Less
© 2024 Listings courtesy of Canopy MLS as distributed by MLS GRID. All Rights Reserved.
Bought with Bilan Mo • Engel & Völkers South Charlotte
GET MORE INFORMATION




