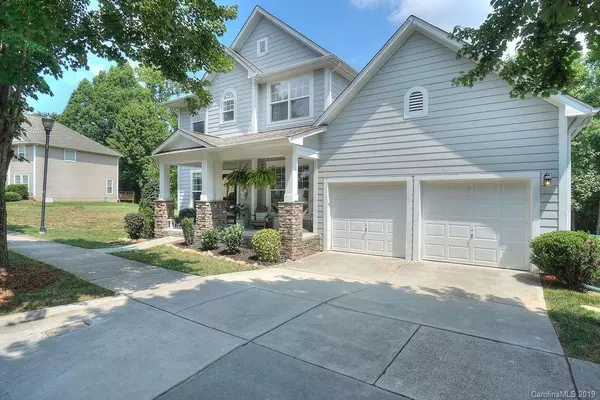For more information regarding the value of a property, please contact us for a free consultation.
8817 Westmoreland Lake DR Cornelius, NC 28031
Want to know what your home might be worth? Contact us for a FREE valuation!

Our team is ready to help you sell your home for the highest possible price ASAP
Key Details
Sold Price $466,000
Property Type Single Family Home
Sub Type Single Family Residence
Listing Status Sold
Purchase Type For Sale
Square Footage 3,912 sqft
Price per Sqft $119
Subdivision Westmoreland
MLS Listing ID 3539771
Sold Date 09/27/19
Bedrooms 3
Full Baths 3
Half Baths 1
HOA Fees $52/qua
HOA Y/N 1
Year Built 2006
Lot Size 6,534 Sqft
Acres 0.15
Property Description
SEE 3D VIRTUAL TOUR NOW!! RARE FULLY FINISHED BASEMENT HOME IN THE WESTMORELAND COMMUNITY! (Only 5 exist) This highly coveted 2 story home with basement will not last long! Fully Updated home with open floor plan is perfect for entertaining. Newly finished hard wood flooring through out the main level. Large kitchen with island, granite countertops, gas burning range and SS appliances make this a chef's dream kitchen. Full of natural light, upgraded hardwood stairs w iron spindles, & ceramic tile fireplace surround complete the great room/kitchen for the ultimate party space with friends. Large Master Suite includes huge walk in closet and luxury bath w stand up shower & x-large soaking tub. Spacious secondary bedrooms all w large walk in closets. The finished basement features a bonus room, full bath & large living area. The back yard backs up to a private wooded area with decks and patio pavers featuring a large brick outdoor FP. HOME IS PRICED TO SELL QUICKLY AND WON'T LAST LONG!!
Location
State NC
County Mecklenburg
Interior
Interior Features Attic Stairs Pulldown, Cable Available, Garden Tub, Kitchen Island, Open Floorplan
Heating Central
Flooring Carpet, Wood
Fireplaces Type Gas Log, Great Room
Fireplace true
Appliance Cable Prewire, Ceiling Fan(s), Dishwasher, Disposal, Plumbed For Ice Maker, Microwave, Self Cleaning Oven
Exterior
Exterior Feature Fence, Outdoor Fireplace
Community Features Outdoor Pool, Playground, Pond, Recreation Area, Sidewalks, Street Lights
Roof Type Shingle
Parking Type Garage - 2 Car
Building
Lot Description Private, Wooded, Wooded
Building Description Fiber Cement, 2 Story/Basement
Foundation Basement Fully Finished
Sewer Public Sewer
Water Public
Structure Type Fiber Cement
New Construction false
Schools
Elementary Schools J V Washam
Middle Schools Bailey
High Schools William Amos Hough
Others
HOA Name Cedar Property
Acceptable Financing Cash, Conventional, VA Loan
Listing Terms Cash, Conventional, VA Loan
Special Listing Condition None
Read Less
© 2024 Listings courtesy of Canopy MLS as distributed by MLS GRID. All Rights Reserved.
Bought with Keith Thompson • Berkshire Hathaway HomeServices Carolinas Realty
GET MORE INFORMATION




