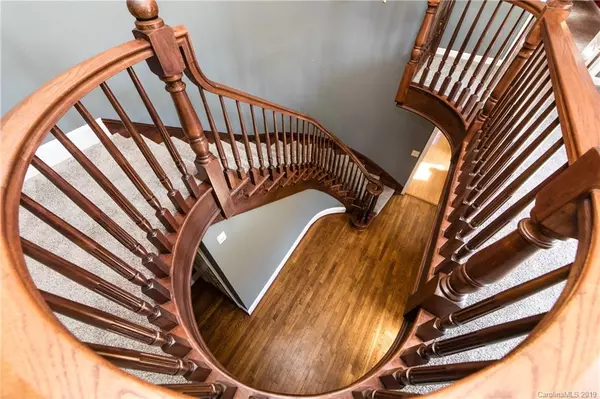For more information regarding the value of a property, please contact us for a free consultation.
4428 Glen Haven DR SW Concord, NC 28027
Want to know what your home might be worth? Contact us for a FREE valuation!

Our team is ready to help you sell your home for the highest possible price ASAP
Key Details
Sold Price $455,000
Property Type Single Family Home
Sub Type Single Family Residence
Listing Status Sold
Purchase Type For Sale
Square Footage 3,563 sqft
Price per Sqft $127
Subdivision Carolando
MLS Listing ID 3546437
Sold Date 11/12/19
Bedrooms 4
Full Baths 2
Half Baths 1
Year Built 1989
Lot Size 7.050 Acres
Acres 7.05
Lot Dimensions 308x559x211x118x308x150x90x101x124x218x188
Property Description
If you are looking for a place to spread out, this is it! This beautiful brick home is situated on 7.05 acres. The gorgeous curved, wooden staircase will wow you as soon as you enter the home. This stunning entry is just a foretaste of the custom woodwork throughout this home including extensive moldings, built-ins & site-finished hardwood floors. The home office off the foyer features built-in bookcases, hardwood floors & beautiful moldings. There are two wood-burning fireplaces in the home, one in the great room and one in the family room. The kitchen features granite counters, wall oven, breakfast bar, breakfast area & a built-in desk area. The master suite is huge. Master bath with his&her sinks, garden tub, step in shower, tile floors and walk-in closet. Huge rec room over the garage (not included in heated living area). The enclosed porch is a wonderful outdoor retreat and is over 48' long with lovely views from dawn until dusk. This is a space to love. Come & see this retreat!
Location
State NC
County Cabarrus
Interior
Interior Features Attic Other, Breakfast Bar, Built Ins, Garden Tub, Walk-In Closet(s)
Heating Central, Heat Pump, Heat Pump, Multizone A/C, Zoned
Flooring Carpet, Tile, Wood
Fireplaces Type Family Room, Great Room, Wood Burning
Fireplace true
Appliance Cable Prewire, Ceiling Fan(s), Electric Cooktop, Dishwasher, Plumbed For Ice Maker, Microwave, Security System, Wall Oven
Exterior
Roof Type Shingle
Parking Type Attached Garage, Garage - 2 Car, Garage Door Opener, Side Load Garage
Building
Lot Description Cul-De-Sac, Flood Plain/Bottom Land, Green Area, Level, Creek/Stream, Wooded
Foundation Crawl Space
Sewer Public Sewer
Water County Water
New Construction false
Schools
Elementary Schools Pitts School
Middle Schools Harold E Winkler
High Schools Jay M. Robinson
Others
Acceptable Financing Cash, Conventional
Listing Terms Cash, Conventional
Special Listing Condition None
Read Less
© 2024 Listings courtesy of Canopy MLS as distributed by MLS GRID. All Rights Reserved.
Bought with Cecilia Carbajal • America's Real Estate Group Inc
GET MORE INFORMATION




