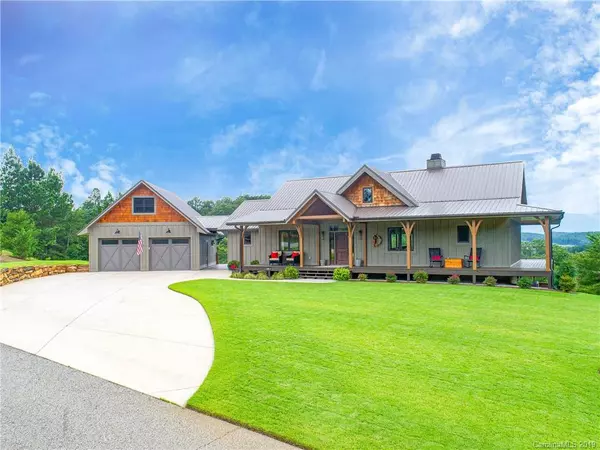For more information regarding the value of a property, please contact us for a free consultation.
285 Red Tail TRL Mill Spring, NC 28756
Want to know what your home might be worth? Contact us for a FREE valuation!

Our team is ready to help you sell your home for the highest possible price ASAP
Key Details
Sold Price $632,000
Property Type Single Family Home
Sub Type Single Family Residence
Listing Status Sold
Purchase Type For Sale
Square Footage 3,000 sqft
Price per Sqft $210
Subdivision Red Tail Run
MLS Listing ID 3539608
Sold Date 12/16/19
Style Post and Beam
Bedrooms 3
Full Baths 3
Half Baths 1
HOA Fees $50/ann
HOA Y/N 1
Year Built 2016
Lot Size 3.260 Acres
Acres 3.26
Property Description
Inspired by the breathtaking mountain views, this home's open floor plan and abundance of oversized windows seize every opportunity to let the outdoors in. The exquisite views capture your attention as soon as you open the front door and abound as you pass over the white oak wood flooring to the rear of the house. This newer home's custom timber frame construction and numerous upgraded features exude modern elegance and serene living. You can't help but admire the craftsmanship and brilliant indoor/outdoor flow that offers a most enjoyable living experience. Enjoy all of the daily amenities on the main level including the master bedroom and laundry room. The lower level boasts two spacious bedrooms, each with its own en suite bath, plus a bonus room, living area, and bar. The outdoors continue to impress with impeccable landscaping, freshly laid sod in 2018, and your very own outdoor shower! Come take a look and feel free to linger to truly appreciate all this home has to offer.
Location
State NC
County Polk
Body of Water Creek
Interior
Interior Features Attic Other, Cable Available, Cathedral Ceiling(s), Kitchen Island, Open Floorplan, Split Bedroom, Walk-In Closet(s), Walk-In Pantry, Wet Bar
Heating ENERGY STAR Qualified Equipment, Fresh Air Ventilation, Gas Water Heater, Heat Pump, Heat Pump, Propane, Radiant Floor
Flooring Concrete, Wood
Fireplaces Type Great Room, Wood Burning
Fireplace true
Appliance Ceiling Fan(s), Dishwasher, Propane Cooktop, Refrigerator, Security System
Exterior
Exterior Feature In-Ground Irrigation, Rainwater Catchment, Underground Power Lines
Community Features Gated
Waterfront Description None
Roof Type Metal
Parking Type Detached, Driveway, Garage - 2 Car, Keypad Entry
Building
Lot Description Long Range View, Mountain View, Sloped, Creek/Stream, Year Round View
Building Description Fiber Cement, 1 Story Basement
Foundation Basement Partially Finished
Sewer Septic Installed
Water Well
Architectural Style Post and Beam
Structure Type Fiber Cement
New Construction false
Schools
Elementary Schools Unspecified
Middle Schools Polk
High Schools Polk
Others
Acceptable Financing Cash, Conventional, FHA, USDA Loan, VA Loan
Listing Terms Cash, Conventional, FHA, USDA Loan, VA Loan
Special Listing Condition None
Read Less
© 2024 Listings courtesy of Canopy MLS as distributed by MLS GRID. All Rights Reserved.
Bought with Candi Guffey • Beverly Hanks & Assoc. Hendersonville
GET MORE INFORMATION




