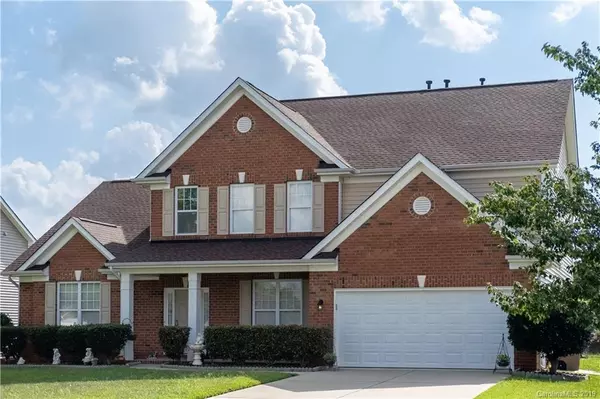For more information regarding the value of a property, please contact us for a free consultation.
2003 Apogee DR Indian Trail, NC 28079
Want to know what your home might be worth? Contact us for a FREE valuation!

Our team is ready to help you sell your home for the highest possible price ASAP
Key Details
Sold Price $317,000
Property Type Single Family Home
Sub Type Single Family Residence
Listing Status Sold
Purchase Type For Sale
Square Footage 2,905 sqft
Price per Sqft $109
Subdivision Taylor Glenn
MLS Listing ID 3537952
Sold Date 05/20/20
Style Traditional
Bedrooms 4
Full Baths 3
Half Baths 1
HOA Fees $58/ann
HOA Y/N 1
Year Built 2007
Lot Size 10,890 Sqft
Acres 0.25
Lot Dimensions 80fx138rsx86rx136ls
Property Description
BACK ON THE MARKET! BEAUTIFUL HOME LOCATED IN TAYLOR GLENN. This beautiful home features, 4 bedrooms and 3.5 baths. Large open kitchen with granite countertop and tile backsplash, kitchen island, and breakfast area. Kitchen opens to two story great room with gas fireplace and sunroom with access to large rear patio and beautiful backyard. Large laundry room located downstairs. First Floor Master Suite features a large bath with double vanities/sinks, jetted tub, bidet, walk in shower and large walk in closet. Hardwood floors throughout entire first floor. Second floor features bonus/loft area and 3 large bedrooms. One bedroom has full bathroom access. Large backyard backs up to tree line. 2 car garage which has cabinets with sink. Gorgeous landscaping with irrigation system! New Roof in 2017 and new HW tank 2019! This home will not last long!
Location
State NC
County Union
Interior
Interior Features Attic Stairs Pulldown, Breakfast Bar, Cable Available, Kitchen Island, Open Floorplan, Pantry, Walk-In Closet(s), Walk-In Pantry
Heating Gas Hot Air Furnace
Appliance Ceiling Fan(s), CO Detector, Cable Prewire, Disposal, Dishwasher, Electric Range, Microwave, Electric Oven
Exterior
Community Features Clubhouse, Fitness Center, Outdoor Pool, Playground, Pond, Sidewalks, Tennis Court(s)
Roof Type Shingle
Parking Type Garage - 2 Car
Building
Lot Description Level
Building Description Brick Partial,Vinyl Siding, 2 Story
Foundation Slab
Builder Name Bonterra
Sewer Public Sewer
Water Public
Architectural Style Traditional
Structure Type Brick Partial,Vinyl Siding
New Construction false
Schools
Elementary Schools Sun Valley
Middle Schools Sun Valley
High Schools Sun Valley
Others
HOA Name Braesael
Acceptable Financing Cash, Conventional, FHA, VA Loan
Listing Terms Cash, Conventional, FHA, VA Loan
Special Listing Condition None
Read Less
© 2024 Listings courtesy of Canopy MLS as distributed by MLS GRID. All Rights Reserved.
Bought with Alla Rizayev • Sycamore Properties Inc
GET MORE INFORMATION




