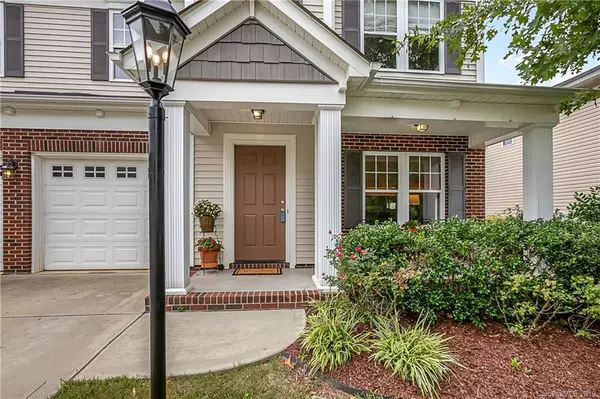For more information regarding the value of a property, please contact us for a free consultation.
4404 Glenduran LN Waxhaw, NC 28173
Want to know what your home might be worth? Contact us for a FREE valuation!

Our team is ready to help you sell your home for the highest possible price ASAP
Key Details
Sold Price $279,000
Property Type Single Family Home
Sub Type Single Family Residence
Listing Status Sold
Purchase Type For Sale
Square Footage 2,134 sqft
Price per Sqft $130
Subdivision Prescot
MLS Listing ID 3541784
Sold Date 10/29/19
Style Transitional
Bedrooms 4
Full Baths 2
Half Baths 1
HOA Fees $65/mo
HOA Y/N 1
Year Built 2008
Lot Size 6,534 Sqft
Acres 0.15
Lot Dimensions 54x120
Property Description
BEST DEAL in the Cuthbertson School District! Comfortable EVERGREEN Builders home PRICED to SELL with ALL NEW Luxury Vinyl Plank flooring and fresh paint throughout! Backyard boasts mature trees and a fully-fenced yard along with pleasant patio beneath sturdy Pergola w/ Fan. Firepit and sitting wall anchor the back corner of the backyard which can easily accommodate Badminton fun and a few hammocks! Interior walls feature bull-nose corners, attractive arches, and heavy molding. Kitchen appointed with Gas Range, built-in microwave, dual-height granite countertops, and tile backsplash. Fireplace is double-sided with built-in shelves in Living Room and Dining Room has custom-built Window Seating with Storage. Prescot is amenity-rich with a Community Club House, Pool w/ Water Feature and Kiddie Zone, Playground, Tennis Courts, & extensive Walking Trails which connect to the Carolina Thread Trail System. Seller is offering AHS Home Warranty with a FREE Re-Key Service upon closing!
Location
State NC
County Union
Interior
Interior Features Attic Stairs Pulldown, Built Ins, Garden Tub, Tray Ceiling, Walk-In Closet(s)
Heating Central, Multizone A/C, Zoned
Flooring Carpet, Vinyl
Fireplaces Type Living Room
Fireplace true
Appliance Cable Prewire, Ceiling Fan(s), Dishwasher, Microwave, Natural Gas, Self Cleaning Oven
Laundry Main Level, Laundry Room
Exterior
Exterior Feature Fence, Fire Pit, In-Ground Irrigation
Community Features Clubhouse, Outdoor Pool, Playground, Recreation Area, Sidewalks, Street Lights, Tennis Court(s), Walking Trails
Waterfront Description Other
Roof Type Shingle
Street Surface Concrete
Accessibility 2 or More Access Exits
Building
Lot Description Level, Wooded
Building Description Vinyl Siding, 2 Story
Foundation Slab
Builder Name Evergreen
Sewer County Sewer
Water County Water
Architectural Style Transitional
Structure Type Vinyl Siding
New Construction false
Schools
Elementary Schools Kensington
Middle Schools Cuthbertson
High Schools Cuthbertson
Others
HOA Name Braesael Management
Acceptable Financing Cash, Conventional, FHA, USDA Loan, VA Loan
Listing Terms Cash, Conventional, FHA, USDA Loan, VA Loan
Special Listing Condition None
Read Less
© 2025 Listings courtesy of Canopy MLS as distributed by MLS GRID. All Rights Reserved.
Bought with Nina Hollander • Coldwell Banker Residential Brokerage



