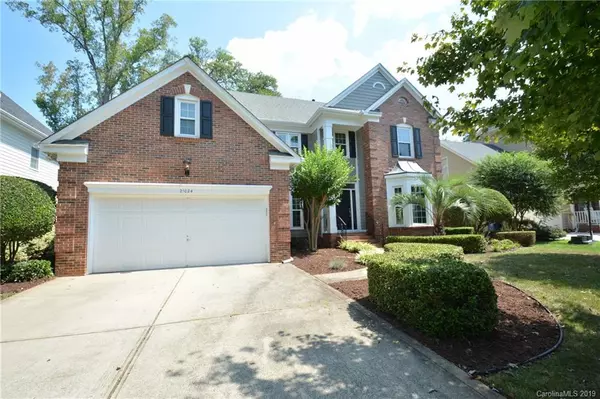For more information regarding the value of a property, please contact us for a free consultation.
21024 Harken DR Cornelius, NC 28031
Want to know what your home might be worth? Contact us for a FREE valuation!

Our team is ready to help you sell your home for the highest possible price ASAP
Key Details
Sold Price $405,000
Property Type Single Family Home
Sub Type Single Family Residence
Listing Status Sold
Purchase Type For Sale
Square Footage 2,701 sqft
Price per Sqft $149
Subdivision Blue Stone Harbor
MLS Listing ID 3543477
Sold Date 10/11/19
Style Traditional
Bedrooms 4
Full Baths 2
Half Baths 1
HOA Fees $75/qua
HOA Y/N 1
Year Built 1995
Lot Size 6,969 Sqft
Acres 0.16
Lot Dimensions 101 x 69
Property Description
Enjoy LAKE LIVING in this wonderfully maintained brick home in desirable Blue Stone Harbor with DEEDED BOAT SLIP. This home features a 2 story great room w/ gas log FP, large kitchen w/ granite and SS appliances and adjoining eating area. From this area there is a screened porch to enjoy. The mstr BR and bath are downstairs and there is an office and dining room. Upstairs there are 3 bedrooms, bonus room and bath. Updates include roof - 2019, most windows between 2012-2015, HVAC - 2015. Kitchen, mstr br and all of upstairs are freshly painted. The back yard is fenced and there is a deck w/ gas connection for a grill. This community has a clubhouse and gated pool. You are close to shopping, restaurants and I77.
Location
State NC
County Mecklenburg
Interior
Interior Features Garden Tub, Kitchen Island, Open Floorplan, Pantry, Skylight(s), Vaulted Ceiling, Walk-In Closet(s)
Heating Central, Forced Air, Multizone A/C
Flooring Carpet, Tile, Wood
Fireplaces Type Gas Log, Great Room
Fireplace true
Appliance Cable Prewire, Ceiling Fan(s), CO Detector, Electric Cooktop, Dishwasher, Disposal, Electric Dryer Hookup, Exhaust Fan, Plumbed For Ice Maker, Microwave, Refrigerator, Self Cleaning Oven
Exterior
Exterior Feature Fence, Fire Pit
Community Features Clubhouse, Lake, Outdoor Pool, Sidewalks, Street Lights
Waterfront Description Boat Slip (Deed)
Roof Type Shingle
Parking Type Attached Garage, Garage - 2 Car, Garage Door Opener, Keypad Entry
Building
Foundation Crawl Space
Sewer Public Sewer
Water Public
Architectural Style Traditional
New Construction false
Schools
Elementary Schools Unspecified
Middle Schools Unspecified
High Schools Unspecified
Others
HOA Name Main Street Mgmt
Acceptable Financing Cash, Conventional, FHA, VA Loan
Listing Terms Cash, Conventional, FHA, VA Loan
Special Listing Condition None
Read Less
© 2024 Listings courtesy of Canopy MLS as distributed by MLS GRID. All Rights Reserved.
Bought with Wendy Dickinson • Coldwell Banker Residential Brokerage
GET MORE INFORMATION




