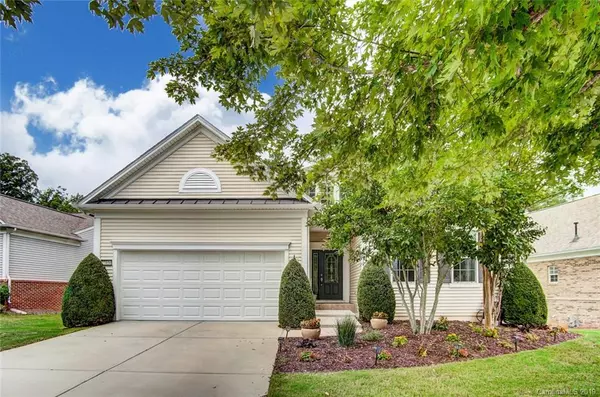For more information regarding the value of a property, please contact us for a free consultation.
27050 Sanderling CT Fort Mill, SC 29707
Want to know what your home might be worth? Contact us for a FREE valuation!

Our team is ready to help you sell your home for the highest possible price ASAP
Key Details
Sold Price $402,500
Property Type Single Family Home
Sub Type Single Family Residence
Listing Status Sold
Purchase Type For Sale
Square Footage 3,583 sqft
Price per Sqft $112
Subdivision Sun City Carolina Lakes
MLS Listing ID 3543768
Sold Date 01/22/20
Style Traditional
Bedrooms 4
Full Baths 3
HOA Fees $275/mo
HOA Y/N 1
Year Built 2007
Lot Size 7,840 Sqft
Acres 0.18
Property Description
$10K PRICE IMPROVEMENT by MOTIVATED SELLER! Beautiful, Wooded, Lake View! Gorgeous Vernon Hill home that has it all! Breathtaking views from every room in the house on private Cul-De-Sac street. Stunning home with fully finished walk-out basement overlooking tranquil lake. Hardwoods throughout main living area, Gourmet Kitchen with Granite, Tile Backsplash and SS appliances. Office and Sunroom on the main level with Open Great Room. Deluxe Owner's Suite with Tray Ceiling, Walk-in Closet and attached bathroom offering Garden Tub, Walk-in Shower, Separate Dual Vanities. Additional living room, sunroom, bedroom and full bath on lower level. Upper Deck and lower patio welcome you to sit and enjoy the view. Conveniently located within walking distance to Amenity Center, Golf Clubhouse and Shopping. You will not be disappointed and do not want to miss this home!
Location
State SC
County Lancaster
Interior
Interior Features Breakfast Bar, Built Ins, Cable Available, Garden Tub, Kitchen Island, Open Floorplan, Skylight(s), Split Bedroom, Tray Ceiling, Walk-In Closet(s)
Heating Central
Flooring Carpet, Tile, Wood
Fireplaces Type Great Room
Fireplace true
Appliance Cable Prewire, Ceiling Fan(s), Dishwasher, Plumbed For Ice Maker, Microwave
Exterior
Exterior Feature In-Ground Irrigation, Lawn Maintenance
Community Features 55 and Older, Clubhouse, Dog Park, Fitness Center, Golf, Hot Tub, Lake, Outdoor Pool, Playground, Pond, Recreation Area, Sidewalks, Street Lights, Tennis Court(s), Walking Trails
Roof Type Shingle
Parking Type Attached Garage, Garage - 2 Car, Garage Door Opener
Building
Lot Description Private, Water View, Wooded
Building Description Vinyl Siding, 1 Story Basement
Foundation Basement, Basement Fully Finished
Builder Name Pulte Homes
Sewer County Sewer
Water County Water
Architectural Style Traditional
Structure Type Vinyl Siding
New Construction false
Schools
Elementary Schools Unspecified
Middle Schools Unspecified
High Schools Unspecified
Others
HOA Name First Residential Services
Acceptable Financing Cash, Conventional, FHA, VA Loan
Listing Terms Cash, Conventional, FHA, VA Loan
Special Listing Condition None
Read Less
© 2024 Listings courtesy of Canopy MLS as distributed by MLS GRID. All Rights Reserved.
Bought with Samantha Borte • RE/MAX Executive
GET MORE INFORMATION




