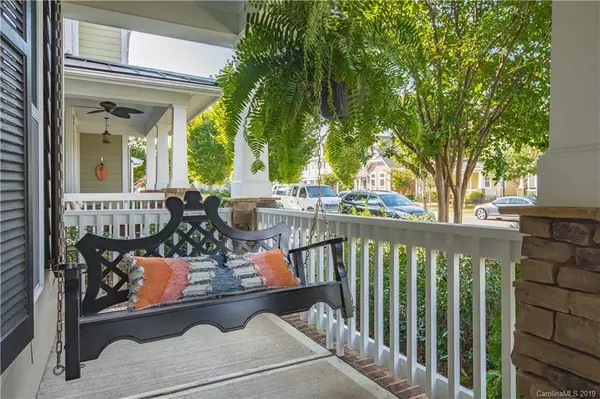For more information regarding the value of a property, please contact us for a free consultation.
22225 Market ST Cornelius, NC 28031
Want to know what your home might be worth? Contact us for a FREE valuation!

Our team is ready to help you sell your home for the highest possible price ASAP
Key Details
Sold Price $420,000
Property Type Single Family Home
Sub Type Single Family Residence
Listing Status Sold
Purchase Type For Sale
Square Footage 2,873 sqft
Price per Sqft $146
Subdivision Antiquity
MLS Listing ID 3532863
Sold Date 11/18/19
Style Charleston
Bedrooms 4
Full Baths 2
Half Baths 1
HOA Fees $182/mo
HOA Y/N 1
Year Built 2013
Lot Size 4,356 Sqft
Acres 0.1
Property Description
Quaint ,walkable ANTIQUITY!Pristine well taken care of home awaits you! Beautiful neutral paint colors,open floor plan, new carpet. Desirable Cheshire floor plan with 5" upgraded hand scraped hardwoods on the first floor with exception of sitting room/office. New carpet.EXTRA upgrades to include updated designer lighting and fans. Gourmet chefs kitchen with upgraded Whirlpool stainless steel appliances. Granite counter tops, with subway tile Impressive counter top spans the length of the kitchen area. Great for a Butlery, or coffee bar. Entrance from garage houses a high top granite desk- drop zone. Super-sized Master En-Suite with a "must-see"walk in Master closet! Juliette balcony off the master with trex decking. MasterB with built in Garden tub,dual sinks and upgraded decorative mirrors. X-tra spacious loft area for homework,Movie night or office space. Secondary bedrooms host tons of storage space. Patio/kitchen garden,fenced and private. Attached 2 car garage with key pad entry.
Location
State NC
County Mecklenburg
Interior
Interior Features Attic Stairs Pulldown, Breakfast Bar, Cable Available, Garden Tub, Pantry, Walk-In Closet(s)
Heating Central
Flooring Carpet, Hardwood, Tile
Fireplaces Type Great Room
Fireplace true
Appliance Cable Prewire, Ceiling Fan(s), CO Detector, Gas Cooktop, Dishwasher, Disposal, Electric Dryer Hookup, Exhaust Fan, Microwave, Network Ready, Security System
Exterior
Exterior Feature Fence
Community Features Dog Park, Outdoor Pool, Pond, Recreation Area, Sidewalks, Street Lights, Walking Trails
Roof Type Shingle
Parking Type Attached Garage, Garage - 2 Car, Keypad Entry
Building
Lot Description Level, Wooded
Building Description Hardboard Siding, 2 Story
Foundation Slab
Builder Name M/I HOMES
Sewer Public Sewer
Water Public
Architectural Style Charleston
Structure Type Hardboard Siding
New Construction false
Schools
Elementary Schools Cornelius
Middle Schools Bailey
High Schools William Amos Hough
Others
HOA Name HAWTHORNE
Acceptable Financing Cash, Conventional
Listing Terms Cash, Conventional
Special Listing Condition None
Read Less
© 2024 Listings courtesy of Canopy MLS as distributed by MLS GRID. All Rights Reserved.
Bought with Heather Hopkinson • Heather Hopkinson & Associates
GET MORE INFORMATION




