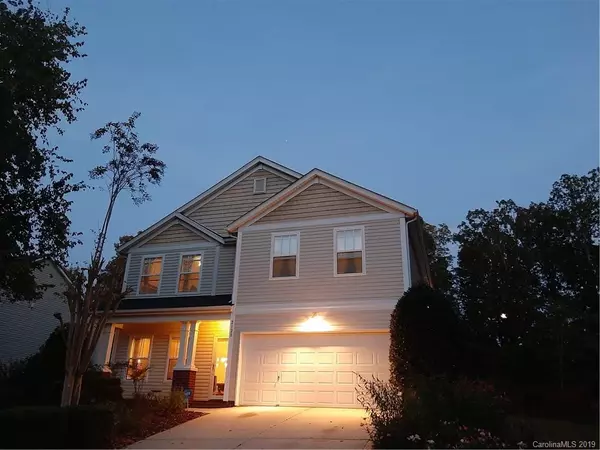For more information regarding the value of a property, please contact us for a free consultation.
2128 Majestic Poplar DR #128 Waxhaw, NC 28173
Want to know what your home might be worth? Contact us for a FREE valuation!

Our team is ready to help you sell your home for the highest possible price ASAP
Key Details
Sold Price $300,000
Property Type Single Family Home
Sub Type Single Family Residence
Listing Status Sold
Purchase Type For Sale
Square Footage 2,652 sqft
Price per Sqft $113
Subdivision Camberley
MLS Listing ID 3557973
Sold Date 02/21/20
Style Other
Bedrooms 4
Full Baths 2
Half Baths 1
HOA Fees $10
HOA Y/N 1
Year Built 2003
Lot Size 0.281 Acres
Acres 0.281
Lot Dimensions Per Tax Record
Property Description
Warm and inviting, lots of room for all your needs, xtra lg mstr with walk in closet, jetted tub and double vanity sinks. All bedrooms have nice sized closets and ceiling fans. This open floor plan works well. 2" faux wood blinds. Back yard is suited for entertaining or social gatherings. SS appliances. Fenced yard with lots of areas for gardening or vegetable beds with a variety of mature fruit trees. Make this semi secluded back yard your own paradise. Interior of the home has been newly painted, carpets washed. Water filtration system in kitchen. The over sized shed can be an awesome man cave, she-shed or for extra storage. The added sun room makes a great space for having breakfast or reading. Like new, centrally located within walking distance to restaurants, grocery, doctors, pharmacy, local shopping and the Farmer's Market a short drive to Downtown Waxhaw, fine dining and exquisite shops. This home is ready and waiting for you to move in.
Location
State NC
County Union
Interior
Interior Features Attic Stairs Pulldown, Cable Available, Garden Tub, Kitchen Island, Open Floorplan, Pantry, Walk-In Closet(s), Whirlpool
Heating Central
Flooring Carpet, Tile, Tile
Fireplaces Type Family Room, Gas Log
Fireplace true
Appliance Cable Prewire, Ceiling Fan(s), CO Detector, Gas Cooktop, Dishwasher, Disposal, Electric Dryer Hookup, Exhaust Fan, Plumbed For Ice Maker, Microwave, Natural Gas, Network Ready, Oven, Refrigerator, Security System, Self Cleaning Oven
Exterior
Exterior Feature Fence, Fire Pit
Community Features Sidewalks, Street Lights
Roof Type Composition
Parking Type Attached Garage, Garage - 2 Car, Garage Door Opener, Parking Space - 4+
Building
Lot Description Orchard(s), Wooded
Building Description Vinyl Siding, 2 Story
Foundation Slab
Sewer Public Sewer
Water Public, Filtration System
Architectural Style Other
Structure Type Vinyl Siding
New Construction false
Schools
Elementary Schools Waxhaw
Middle Schools Cuthbertson
High Schools Cuthbertson
Others
HOA Name Cusick Company
Acceptable Financing Cash, Conventional, FHA, USDA Loan
Listing Terms Cash, Conventional, FHA, USDA Loan
Special Listing Condition None
Read Less
© 2024 Listings courtesy of Canopy MLS as distributed by MLS GRID. All Rights Reserved.
Bought with Lauren Mullan • Childers Realty
GET MORE INFORMATION




