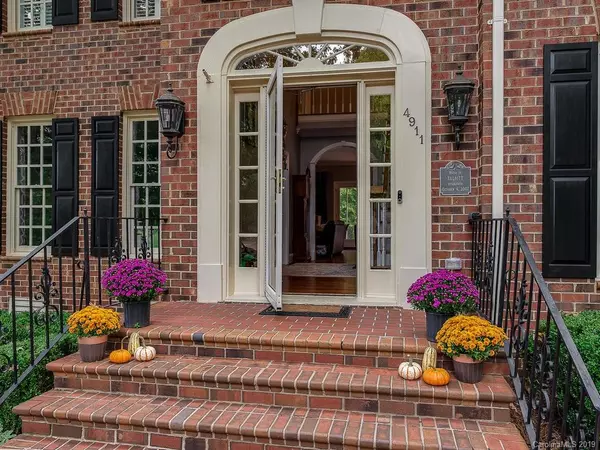For more information regarding the value of a property, please contact us for a free consultation.
4911 Piper Glen DR Charlotte, NC 28277
Want to know what your home might be worth? Contact us for a FREE valuation!

Our team is ready to help you sell your home for the highest possible price ASAP
Key Details
Sold Price $744,000
Property Type Single Family Home
Sub Type Single Family Residence
Listing Status Sold
Purchase Type For Sale
Square Footage 4,654 sqft
Price per Sqft $159
Subdivision Piper Glen
MLS Listing ID 3557343
Sold Date 01/31/20
Style Transitional
Bedrooms 4
Full Baths 4
Half Baths 1
HOA Fees $83/qua
HOA Y/N 1
Year Built 1990
Lot Size 0.610 Acres
Acres 0.61
Lot Dimensions 125x218x119x227
Property Description
BACK ON MARKET - BUYER FINANCING FELL THROUGH. This beauty located in the Estates section of Piper Glen boasts functionality for easy living and great attention to detail! The open floor plan home is move in ready with loads of upgrades including new paint, lighting, fans throughout, garage door openers, tankless water heaters, an outdoor kitchen, master bath heated floors and much more. Spacious, well thought floor plan offers owners retreat with sitting room, fireplace and bar area. Laundry service upstairs and downstairs. Large bonus/rec room. Front and back stairs. Screened in porch overlooking serene private yard. Great home for entertaining complete with a circular driveway to accommodate all guests easily! Meticulously maintained/updated and move in ready!
Location
State NC
County Mecklenburg
Interior
Interior Features Built Ins, Cable Available, Kitchen Island, Open Floorplan, Pantry, Walk-In Closet(s), Wet Bar
Flooring Carpet, Wood
Fireplaces Type Family Room, Master Bedroom, See Through
Fireplace true
Appliance Cable Prewire, Ceiling Fan(s), Central Vacuum, CO Detector, Gas Cooktop, Dishwasher, Disposal, Down Draft, Electric Dryer Hookup, Exhaust Fan, Plumbed For Ice Maker, Self Cleaning Oven, Wall Oven
Exterior
Exterior Feature In-Ground Irrigation, Outdoor Kitchen, Wired Internet Available
Roof Type Shingle
Parking Type Garage - 3 Car, Side Load Garage
Building
Lot Description Private
Building Description Brick, 2 Story
Foundation Crawl Space
Sewer Public Sewer
Water Public
Architectural Style Transitional
Structure Type Brick
New Construction false
Schools
Elementary Schools Mcalpine
Middle Schools South Charlotte
High Schools South Mecklenburg
Others
HOA Name First Service Residential
Acceptable Financing Cash, Conventional
Listing Terms Cash, Conventional
Special Listing Condition None
Read Less
© 2024 Listings courtesy of Canopy MLS as distributed by MLS GRID. All Rights Reserved.
Bought with Adria Britt • Dickens Mitchener & Associates Inc
GET MORE INFORMATION




