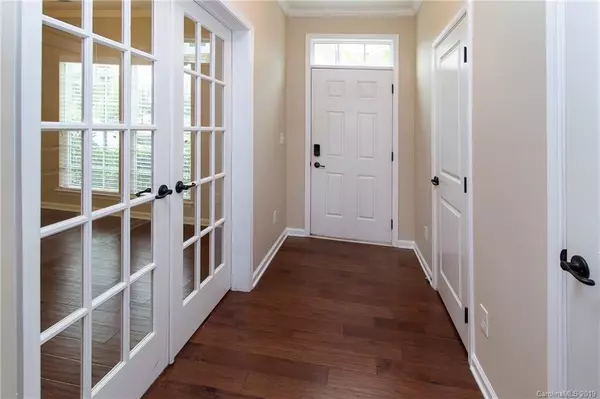For more information regarding the value of a property, please contact us for a free consultation.
1337 Jacemans WAY Cornelius, NC 28031
Want to know what your home might be worth? Contact us for a FREE valuation!

Our team is ready to help you sell your home for the highest possible price ASAP
Key Details
Sold Price $300,000
Property Type Townhouse
Sub Type Townhouse
Listing Status Sold
Purchase Type For Sale
Square Footage 1,988 sqft
Price per Sqft $150
Subdivision Antiquity
MLS Listing ID 3562501
Sold Date 12/17/19
Bedrooms 3
Full Baths 2
Half Baths 1
HOA Fees $241/mo
HOA Y/N 1
Year Built 2015
Lot Size 2,178 Sqft
Acres 0.05
Property Description
Meticulously cared for and Pristine END UNIT Town Home in desirable Antiquity, walking distance to shops, restaurants, trails, and more. Beautiful hardwoods on the main level. High ceilings, crown molding, and upgrades throughout, including Klipsh surround sound with Onkyo receiver, & 5-stage water filtration. Prepare meals to your heart's delight in this spacious gourmet kitchen with granite counter tops, high-end stainless appliances, including gas cook-top, double-oven, and microwave. Enjoy the private outdoor patio, for outdoor entertaining. Dining room with French Doors could be an office/den. Brand new carpeting throughout upper level; Spacious upper bedrooms, including Master Suite with dual vanity, Garden Tub, and separate tiled stall shower. Laundry and two additional bedrooms upstairs. All closets equipped with upgraded built-in storage and/or shelving. Wonderful community with pool and walking trails, close to many Cornelius and Davidson amenities.
Location
State NC
County Mecklenburg
Building/Complex Name Antiquity
Interior
Interior Features Attic Other, Built Ins, Cable Available, Garden Tub, Pantry, Walk-In Closet(s), Window Treatments
Heating Central, Multizone A/C
Flooring Carpet, Hardwood
Fireplaces Type Great Room
Fireplace true
Appliance Cable Prewire, Ceiling Fan(s), CO Detector, Gas Cooktop, Dishwasher, Disposal, Double Oven, Dryer, Exhaust Fan, Plumbed For Ice Maker, Microwave, Refrigerator, Washer
Exterior
Community Features Outdoor Pool, Walking Trails
Parking Type Detached, Garage - 2 Car
Building
Building Description Brick Partial,Hardboard Siding, 2 Story
Foundation Slab
Builder Name Ryan Homes
Sewer Public Sewer
Water Public
Structure Type Brick Partial,Hardboard Siding
New Construction false
Schools
Elementary Schools J V Washam
Middle Schools Bailey
High Schools William Amos Hough
Others
HOA Name Hawthorne
Acceptable Financing Cash, Conventional
Listing Terms Cash, Conventional
Special Listing Condition None
Read Less
© 2024 Listings courtesy of Canopy MLS as distributed by MLS GRID. All Rights Reserved.
Bought with Willow Heverley • RE/MAX Executive
GET MORE INFORMATION




