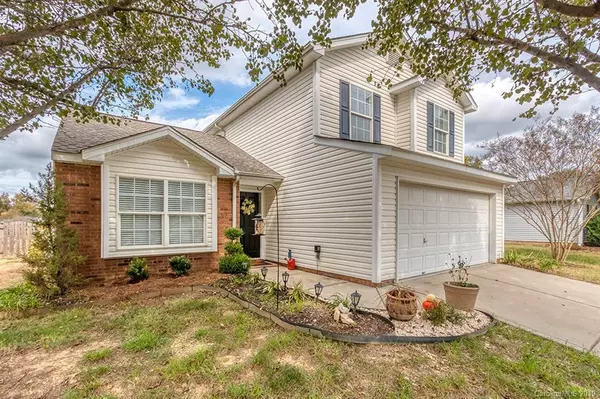For more information regarding the value of a property, please contact us for a free consultation.
4706 Capstone DR Monroe, NC 28110
Want to know what your home might be worth? Contact us for a FREE valuation!

Our team is ready to help you sell your home for the highest possible price ASAP
Key Details
Sold Price $218,000
Property Type Single Family Home
Sub Type Single Family Residence
Listing Status Sold
Purchase Type For Sale
Square Footage 1,572 sqft
Price per Sqft $138
Subdivision Cornerstone
MLS Listing ID 3560307
Sold Date 01/03/20
Style Transitional
Bedrooms 3
Full Baths 2
Half Baths 1
HOA Fees $40/qua
HOA Y/N 1
Year Built 2000
Lot Size 9,757 Sqft
Acres 0.224
Lot Dimensions 75'x130'x75'x130'
Property Description
SPECTACULAR HOME FOR SALE IN CORNERSTONE! The original owner has taken excellent care of this outstanding home. Located in the much desired union county community, Cornerstone, this home features an updated vaulted kitchen with upgraded appliances, tile backsplash, convection oven, pantry with roll-out shelving and a water filtration system! The open plan spills over into the great room which includes a gas fireplace and logs, and a built-in book case! The second level includes a generous Master Bedroom, walk-in closet, master bath along with two-more bedrooms and another full bath. The fenced-in back yard is perfect for a game of touch football, soccer or just to hang out in and it backs up to common open space! The roof was replaced in October 2017 and the interior has new paint! Hurry! This home will not last long on the market!
Location
State NC
County Union
Interior
Interior Features Attic Stairs Pulldown, Cable Available, Garden Tub, Open Floorplan, Pantry, Window Treatments
Heating Central
Flooring Carpet, Tile, Wood
Fireplaces Type Family Room, Gas Log
Fireplace true
Appliance Cable Prewire, Ceiling Fan(s), Convection Oven, Electric Cooktop, Dishwasher, Disposal, Electric Dryer Hookup, Plumbed For Ice Maker, Microwave, Network Ready, Self Cleaning Oven
Exterior
Exterior Feature Fence
Community Features Outdoor Pool, Playground, Sidewalks, Street Lights, Walking Trails
Roof Type Fiberglass
Building
Building Description Vinyl Siding, 1.5 Story
Foundation Slab
Sewer County Sewer
Water County Water, Filtration System
Architectural Style Transitional
Structure Type Vinyl Siding
New Construction false
Schools
Elementary Schools Shiloh
Middle Schools Sun Valley
High Schools Sun Valley
Others
HOA Name Key Community Management
Acceptable Financing Cash, Conventional, FHA, VA Loan
Listing Terms Cash, Conventional, FHA, VA Loan
Special Listing Condition None
Read Less
© 2024 Listings courtesy of Canopy MLS as distributed by MLS GRID. All Rights Reserved.
Bought with Robin Senter • Senter & Company LLC
GET MORE INFORMATION




