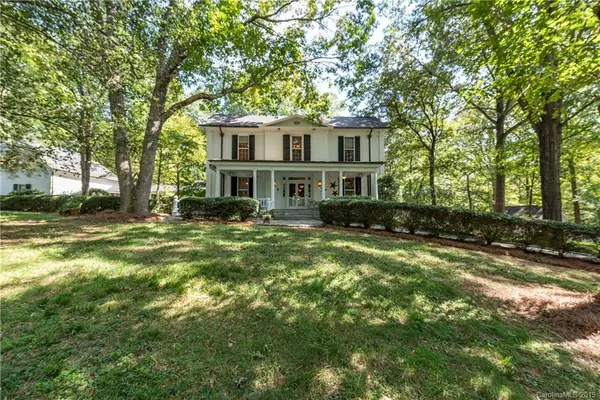For more information regarding the value of a property, please contact us for a free consultation.
1619 Waxhaw Indian Trail RD S Waxhaw, NC 28173
Want to know what your home might be worth? Contact us for a FREE valuation!

Our team is ready to help you sell your home for the highest possible price ASAP
Key Details
Sold Price $2,975,000
Property Type Single Family Home
Sub Type Single Family Residence
Listing Status Sold
Purchase Type For Sale
Square Footage 6,482 sqft
Price per Sqft $458
Subdivision Sandy Ridge
MLS Listing ID 3561956
Sold Date 03/30/21
Style Georgian
Bedrooms 4
Full Baths 4
Half Baths 2
Year Built 1999
Lot Size 78.710 Acres
Acres 78.71
Lot Dimensions see survey
Property Description
See online brochure.A family estate in an idyllic private setting.This Georgian styled country home is a perfect place to retreat and unwind.This home is perfectly sited to take advantage of 78 beautiful acres of wooded hills and pastures, enjoy all seasons.Moved from Charlotte by previous owners,and completely rebuilt by current owners from 1994-2007. Main floor features 9/10 'ceilings, dual face fireplace in LR,DR and lower fl. Wood paneled den,study.Upstairs features 4 BR, Master BR over looks beautiful view from its covered balcony.H/H bath en suite H/H closets and study.2nd & 3BR have Jack & Jill bth.Everything a family would want for country entertaining and enjoyment.Beautiful California style pool house with 25 yard heated lap pool. Pool hs has full kt, showers,steam rm,rec rm with Fp. Organic gardens and planting houses.Guest house has Lr,Dr,Dn, 3 Br 1 Bth,playground.2 separate stables, 9 paddocks ,full Kitchen.Bridle and walking trails and more. Access by pvt gate.
Location
State NC
County Union
Interior
Interior Features Kitchen Island, Split Bedroom, Walk-In Closet(s)
Heating Central, Forced Air, Gas Hot Air Furnace, Heat Pump, Propane, Wall Unit(s)
Flooring Wood
Fireplaces Type Den, Gas Log, Living Room, Propane, Recreation Room, See Through, Wood Burning
Fireplace true
Appliance Cable Prewire, Ceiling Fan(s), CO Detector, Gas Cooktop, Dishwasher, Disposal, Double Oven, Dryer, Electric Dryer Hookup, Exhaust Fan, Exhaust Hood, Generator, Oven, Propane Cooktop, Refrigerator, Security System, Washer, Wine Refrigerator
Exterior
Exterior Feature Barn(s), Equestrian Facilities, Fence, Fence, Greenhouse, Hay Shed, Hot Tub, Gas Grill, Outbuilding(s), Outdoor Kitchen, Packing Shed, In Ground Pool, Shed(s), Stable, Terrace, Tractor Shed, Underground Power Lines, Workshop
Roof Type Composition,Metal
Parking Type Attached Garage, Driveway, Garage - 2 Car, Garage Door Opener, Golf Cart Garage, Keypad Entry, Parking Space - 3
Building
Lot Description Flood Plain/Bottom Land, Pasture, Paved, Private, Rolling Slope, Sloped, Creek/Stream, Wooded, Views, Wooded
Building Description Brick Partial,Wood Siding, 2 Story/Basement
Foundation Basement Fully Finished, Basement Inside Entrance, Basement Outside Entrance, Brick/Mortar, Slab
Sewer Septic Installed
Water Well
Architectural Style Georgian
Structure Type Brick Partial,Wood Siding
New Construction false
Schools
Elementary Schools New Town
Middle Schools Cuthbertson
High Schools Cuthbertson
Others
Acceptable Financing Cash, Conventional
Listing Terms Cash, Conventional
Special Listing Condition None
Read Less
© 2024 Listings courtesy of Canopy MLS as distributed by MLS GRID. All Rights Reserved.
Bought with Tina Whitley • Coldwell Banker Realty
GET MORE INFORMATION




