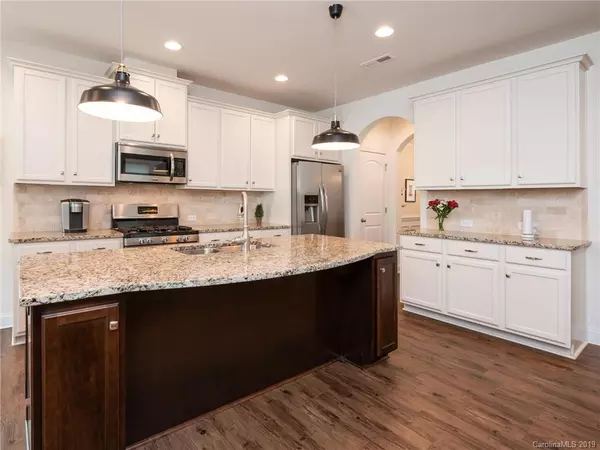For more information regarding the value of a property, please contact us for a free consultation.
3329 Christopher Jacob CT Monroe, NC 28110
Want to know what your home might be worth? Contact us for a FREE valuation!

Our team is ready to help you sell your home for the highest possible price ASAP
Key Details
Sold Price $279,500
Property Type Single Family Home
Sub Type Single Family Residence
Listing Status Sold
Purchase Type For Sale
Square Footage 2,462 sqft
Price per Sqft $113
Subdivision Woodlands Creek
MLS Listing ID 3557333
Sold Date 10/31/19
Style Charleston
Bedrooms 4
Full Baths 3
HOA Fees $27
HOA Y/N 1
Year Built 2017
Lot Size 4,791 Sqft
Acres 0.11
Lot Dimensions 45x104x45x103
Property Description
This immaculately maintained, charming Charleston style home is a MUST SEE! The stunning kitchen includes granite countertops, stainless steel appliances including refrigerator, tile backsplash and a large center island with room for seating- perfect for entertaining! The kitchen offers plenty of cabinet space including pull out shelving in the lower cabinets and tons of storage with 2 pantries! The spacious master bedroom offers a private ensuite bath with luxurious garden tub and separate shower. Beautiful wood pergola and expanded back patio offers a relaxing outdoor area with a resort-like feel. Almost maintenance-free landscaping with in-ground irrigation in front and back yards. Cellular blinds (by Graber) installed throughout the home. This home offers loads of storage space! Washer and dryer included!
Location
State NC
County Union
Interior
Interior Features Attic Other, Attic Stairs Pulldown, Cable Available, Garden Tub, Kitchen Island, Open Floorplan, Pantry, Tray Ceiling, Walk-In Closet(s)
Heating ENERGY STAR Qualified Equipment, Fresh Air Ventilation, Multizone A/C, Zoned, Natural Gas
Flooring Carpet, Laminate
Fireplace false
Appliance Cable Prewire, Ceiling Fan(s), CO Detector, ENERGY STAR Qualified Dishwasher, Disposal, Dryer, Exhaust Fan, Plumbed For Ice Maker, ENERGY STAR Qualified Light Fixtures, Microwave, Refrigerator, Self Cleaning Oven, Washer
Exterior
Exterior Feature In-Ground Irrigation
Community Features Clubhouse, Outdoor Pool, Sidewalks, Street Lights
Roof Type Shingle
Parking Type Attached Garage, Back Load Garage, Garage - 2 Car, Garage Door Opener
Building
Lot Description Level
Building Description Fiber Cement, 2 Story
Foundation Slab, Slab
Builder Name Bonterra
Sewer Public Sewer
Water Public
Architectural Style Charleston
Structure Type Fiber Cement
New Construction false
Schools
Elementary Schools Porter Ridge
Middle Schools Piedmont
High Schools Piedmont
Others
HOA Name Community Association Management
Acceptable Financing Cash, Conventional, FHA
Listing Terms Cash, Conventional, FHA
Special Listing Condition None
Read Less
© 2024 Listings courtesy of Canopy MLS as distributed by MLS GRID. All Rights Reserved.
Bought with Steve Casselman • Austin Banks Real Estate Company LLC
GET MORE INFORMATION




