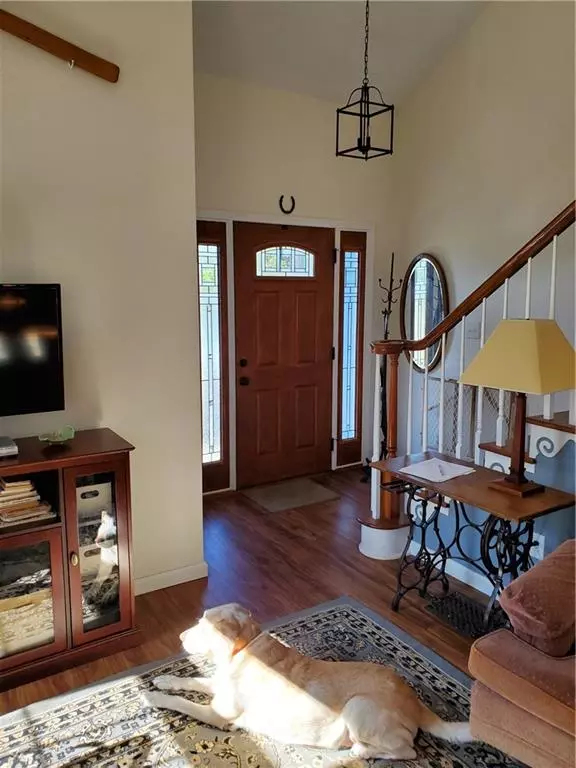For more information regarding the value of a property, please contact us for a free consultation.
3852 Bridle Path DR #4 & 5/ E Vale, NC 28168
Want to know what your home might be worth? Contact us for a FREE valuation!

Our team is ready to help you sell your home for the highest possible price ASAP
Key Details
Sold Price $240,000
Property Type Single Family Home
Sub Type Single Family Residence
Listing Status Sold
Purchase Type For Sale
Square Footage 1,609 sqft
Price per Sqft $149
Subdivision Crabtree Meadows
MLS Listing ID 3561372
Sold Date 04/16/20
Style Georgian
Bedrooms 3
Full Baths 2
Half Baths 1
Year Built 2017
Lot Size 0.960 Acres
Acres 0.96
Property Description
Country living is the "Good Life!" This 2017 maintenance free living home features open concept floor plan with plenty of living space inside and out! Home offers vaulted ceilings, wood burning fireplace with Heatilator insert, dining area; vinyl planked flooring on main level is gorgeous and practical. Kitchen has ample cabinets with under counter lights, subway tile backsplash, stainless steel appliances, including refrigerator with ice maker and water filter. Kitchen offers island bar and breakfast area. There is an office/media room right off kitchen in addition to a 1/2 bath and laundry room. 2nd level offers 3 bedrooms, 2 baths. Owner's suite is sunny and relaxing, featuring walk-in closet. Home is situated on .96 acres with inground 16 x 32 pool that is fitted for a water feature you can add, plus an 8 x 16 double loft storage building. Family can spend quality time in this move in ready home!!
Location
State NC
County Catawba
Interior
Interior Features Breakfast Bar, Kitchen Island, Open Floorplan, Vaulted Ceiling
Heating Heat Pump
Flooring Carpet, Vinyl
Fireplaces Type Great Room, Wood Burning
Fireplace true
Appliance Ceiling Fan(s), Cable Prewire, Dryer, Dishwasher, Electric Dryer Hookup, Electric Range, Plumbed For Ice Maker, Refrigerator, Exhaust Hood, Self Cleaning Oven, Washer, Electric Oven
Exterior
Exterior Feature In Ground Pool, Shed(s)
Community Features None
Waterfront Description None
Roof Type Shingle
Parking Type Attached Garage, Garage - 2 Car, Keypad Entry
Building
Lot Description Level, Open Lot
Building Description Vinyl Siding, 1.5 Story
Foundation Block, Crawl Space
Sewer Septic Installed
Water Public
Architectural Style Georgian
Structure Type Vinyl Siding
New Construction false
Schools
Elementary Schools Banoak
Middle Schools Jacobs Fork
High Schools Fred T. Foard
Others
Special Listing Condition None
Read Less
© 2024 Listings courtesy of Canopy MLS as distributed by MLS GRID. All Rights Reserved.
Bought with Patricia Ballard • Century 21 Town & Country Realty
GET MORE INFORMATION




